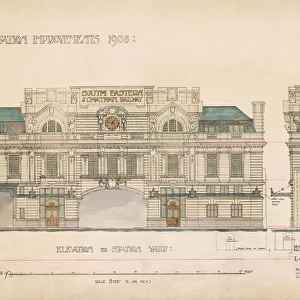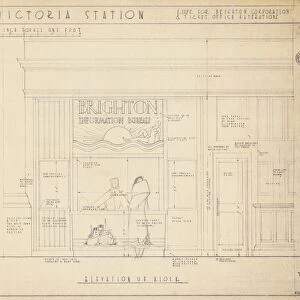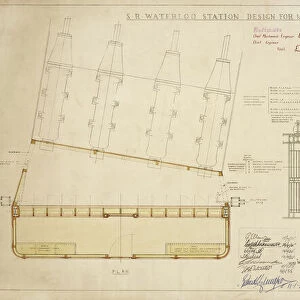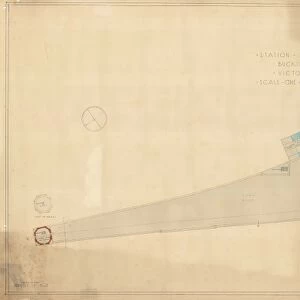S. R. Railway Waterloo Junction - Propsed Alterations and Additions including Elevations and Plans at street, footbridge and roof level [1899]
![]()

Wall Art and Photo Gifts from Network Rail
S. R. Railway Waterloo Junction - Propsed Alterations and Additions including Elevations and Plans at street, footbridge and roof level [1899]
S.R. Railway Waterloo Junction - Propsed Alterations and Additions including Elevations and Plans at street, footbridge and roof level [1899]
Network Rail - we run, look after and improve Britain's railway
Media ID 10612986
EDITORS COMMENTS
This print takes us back to the year 1899, showcasing the proposed alterations and additions to S. R. Railway Waterloo Junction. The image presents a detailed elevation and plan at street, footbridge, and roof level, offering a glimpse into the past of this iconic railway hub. The photograph encapsulates an era of innovation and progress in rail transportation. It invites us to marvel at the intricate designs that were envisioned for enhancing the functionality and aesthetics of this bustling junction. From its ornate architecture to its strategic layout, every element seems meticulously planned with utmost precision. As we delve deeper into this historical snapshot, it becomes evident that Network Rail's focus on preserving our rich heritage is commendable. This print serves as a reminder of their commitment towards maintaining our transport infrastructure while honoring its legacy. Beyond commercial considerations lie stories waiting to be discovered within these walls - tales of commuters rushing through platforms, steam engines chugging along tracks, and countless journeys embarked upon from this very spot. In today's fast-paced world where modernization often overshadows history, this print stands as a testament to our collective responsibility in cherishing our past while embracing progress. It reminds us that behind every structure lies an untold story worth exploring – one that connects generations across time through shared experiences. Let this mesmerizing image transport you back in time as you appreciate both the architectural beauty captured within it and Network Rail's dedication towards preserving our railway heritage for future generations to cherish.
MADE IN THE USA
Safe Shipping with 30 Day Money Back Guarantee
FREE PERSONALISATION*
We are proud to offer a range of customisation features including Personalised Captions, Color Filters and Picture Zoom Tools
SECURE PAYMENTS
We happily accept a wide range of payment options so you can pay for the things you need in the way that is most convenient for you
* Options may vary by product and licensing agreement. Zoomed Pictures can be adjusted in the Cart.

![S. R. Railway Waterloo Junction - Propsed Alterations and Additions including Elevations and Plans at street, footbridge and roof level [1899] S. R. Railway Waterloo Junction - Propsed Alterations and Additions including Elevations and Plans at street, footbridge and roof level [1899]](/p/229/s-r-railway-waterloo-junction-propsed-10612986.jpg.webp)
![Waterloo Station, Necropolis Site - Plan of Site for proposed offices [1955]](/sq/229/waterloo-station-necropolis-site-plan-site-9992088.jpg.webp)
![London & South Western Railway - Plan of Waterloo Station as Reconstructed and Enlarged showing new general offices and approach roads etc [c. 1930s]](/sq/229/london-south-western-railway-plan-waterloo-10602922.jpg.webp)
![S. R Waterloo Junction Station Block Plan [N. D. ]](/sq/229/s-r-waterloo-junction-station-block-plan-n-d-10612990.jpg.webp)
![S. R. Waterloo Junction Station - Plans and sections of existing and proposed Refreshment Rooms [N. D]](/sq/229/s-r-waterloo-junction-station-plans-sections-10612992.jpg.webp)



![LB&SCR Victoria Station Improvements - New Parcels Office and Suite of Offices over - Office drawing No. 678 Contract Drawing No. 51 [c. 1906]](/sq/229/lbscr-victoria-station-improvements-new-10028632.jpg.webp)
![S. E & C. R Waterloo Junction Station - Buildings on Centre Platform including plans and elevations for Station Masters building, Urinals, Wainting Rooms, Refreshment Room and Cellar [1899]](/sq/229/s-e-c-r-waterloo-junction-station-buildings-10612984.jpg.webp)
![S. E & C. R. Waterloo Junction Station - Proposed Refreshment Room including plan and elevation [1901]](/sq/229/s-e-c-r-waterloo-junction-station-proposed-10612988.jpg.webp)

![Marylebone Station [N. D]](/sq/229/marylebone-station-n-d-19135196.jpg.webp)