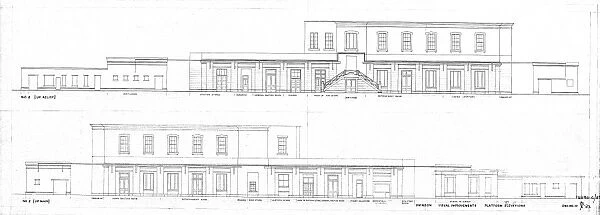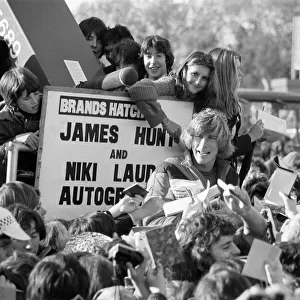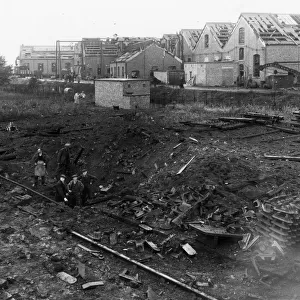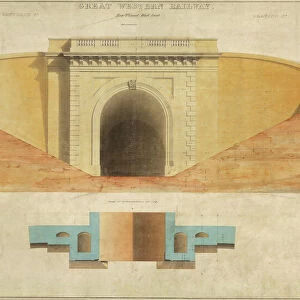Swindon Station visual improvements platform elevations (not dated)
![]()

Wall Art and Photo Gifts from Network Rail
Swindon Station visual improvements platform elevations (not dated)
Network Rail - we run, look after and improve Britain's railway
Media ID 6507499
EDITORS COMMENTS
This print showcases the remarkable visual improvements made to Swindon Station's platform elevations. The image, although not dated, captures the timeless essence of this architectural marvel created by Network Rail. In this snapshot, we are transported to a world where modernity and functionality seamlessly blend with classic design elements. The station's platform elevations stand tall and proud, exuding an air of sophistication that is both awe-inspiring and inviting. The attention to detail in these enhancements is truly commendable. From the sleek lines adorning the platforms to the thoughtfully placed lighting fixtures illuminating every corner, it is evident that no aspect has been overlooked in creating a visually stunning experience for passengers. The photograph invites us into a realm where commuters can find solace amidst their bustling journeys. It evokes a sense of calmness as one envisions themselves strolling along these beautifully enhanced platforms while waiting for their train. Network Rail's dedication to improving Swindon Station shines through in this image. Their commitment to enhancing not only functionality but also aesthetics demonstrates their understanding of the importance of creating spaces that inspire and uplift those who pass through them. While we may not know when exactly this transformation took place, what remains clear is that Network Rail has left an indelible mark on Swindon Station with these visual improvements. This print serves as a testament to their unwavering pursuit of excellence in railway infrastructure design and development.
MADE IN THE USA
Safe Shipping with 30 Day Money Back Guarantee
FREE PERSONALISATION*
We are proud to offer a range of customisation features including Personalised Captions, Color Filters and Picture Zoom Tools
SECURE PAYMENTS
We happily accept a wide range of payment options so you can pay for the things you need in the way that is most convenient for you
* Options may vary by product and licensing agreement. Zoomed Pictures can be adjusted in the Cart.


![G. W. R and G. C. R New Station at High Wycombe - Up Platform and Subway Part 2 [1901]](/sq/229/g-w-r-g-c-r-new-station-high-wycombe-11068475.jpg.webp)


![G. W. R Bourne End Station - New Platform Covering Waiting Shed, Urinals etc - Footbridge [1893]](/sq/229/g-w-r-bourne-end-station-new-platform-14636880.jpg.webp)
![Barrow Central Station Station Reconstruction Revised Site Plan [1955]](/sq/229/barrow-central-station-station-reconstruction-14494934.jpg.webp)
![Barrow-In-Furness Station Station Reconstruction Plan [1956]](/sq/229/barrow-in-furness-station-station-reconstruction-14494932.jpg.webp)
![Barrow-in-Furness Station Reconstruction Site Works Plan [1955]](/sq/229/barrow-in-furness-station-reconstruction-site-14494928.jpg.webp)
![G. N. R Derbyshire District - Radcliffe Viaduct Proposed Footway across River Trent [N. D]](/sq/229/g-n-r-derbyshire-district-radcliffe-viaduct-13850097.jpg.webp)
![Swindon B Signal Box General Arrangement [1991]](/sq/229/swindon-b-signal-box-general-arrangement-1991-13229849.jpg.webp)

![Plan of ground shewing the scite of Refreshment Rooms and Tap - Swindon Station, Drawing No. 5 [n. d. ]](/sq/229/plan-ground-shewing-scite-refreshment-rooms-tap-9169689.jpg.webp)
![Untitled drawing for Swindon Station building [n. d. ]](/sq/229/untitled-drawing-swindon-station-building-n-d-9169683.jpg.webp)