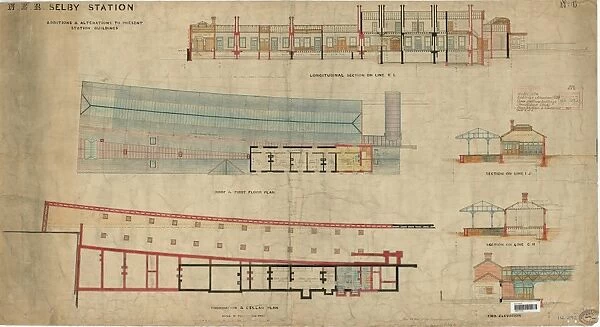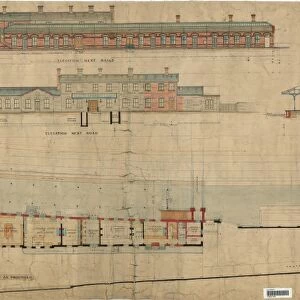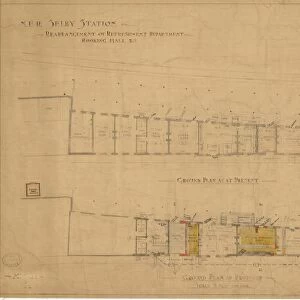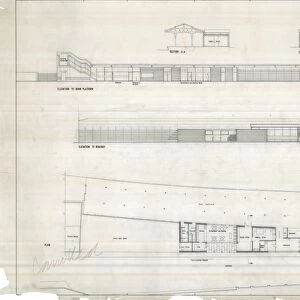109617LNE. Selby Station, 109617LNE
![]()

Wall Art and Photo Gifts from Network Rail
109617LNE. Selby Station, 109617LNE
Network Rail - we run, look after and improve Britain's railway
Media ID 10892408
VISUAL DESCRIPTION
This image depicts a set of architectural drawings for Selby Station, showcasing detailed plans and elevations. The top left section appears to be the elevation view of the station's facade, revealing intricate details such as window patterns and structural outlines. Below that is a longitudinal section on line A-B, providing an inside look at the building's profile including floor and ceiling heights. The center right features two cross-sections on lines C-D and E-F respectively, offering insights into internal structures like support beams and roofing systems. At the bottom left corner is a site plan from above, illustrating the layout of platforms relative to tracks and buildings. These technical drawings are meticulously annotated with dimensions and notes for construction guidance. They combine both artistic quality with precise engineering specifications typical of historical railway architecture planning documents.
MADE IN THE USA
Safe Shipping with 30 Day Money Back Guarantee
FREE PERSONALISATION*
We are proud to offer a range of customisation features including Personalised Captions, Color Filters and Picture Zoom Tools
SECURE PAYMENTS
We happily accept a wide range of payment options so you can pay for the things you need in the way that is most convenient for you
* Options may vary by product and licensing agreement. Zoomed Pictures can be adjusted in the Cart.



![N. E. R. Selby Station - Sections of Footbridge [c. 1889]](/sq/229/n-e-r-selby-station-sections-footbridge-c-9577997.jpg.webp)
![B. R. Selby Station Improvements - Ground Floor Plan [ND]](/sq/229/b-r-selby-station-improvements-ground-floor-9578013.jpg.webp)
![Selby Station Improvements - Plans and Elevations as proposed [c1963]](/sq/229/selby-station-improvements-plans-elevations-11952426.jpg.webp)

![Selby Station improvements - Proposal C [N. D. ]](/sq/229/selby-station-improvements-proposal-c-n-d-11952418.jpg.webp)

![L&N. W. R Walsall Station Plan Showing Proposed Alterations to Existing Buildings [1922]](/sq/229/ln-w-r-walsall-station-plan-showing-proposed-19181434.jpg.webp)
![N. E. R Bishop Auckland Station - North Platform [1889]](/sq/229/n-e-r-bishop-auckland-station-north-platform-13098060.jpg.webp)
![N. E. R Bishop Auckland Station Addtions and Alterations [1889]](/sq/229/n-e-r-bishop-auckland-station-addtions-13098292.jpg.webp)
![L. B&S. C. R Proposed Improvements at Barcombe Mills Station [1900]](/sq/229/l-bs-c-r-proposed-improvements-barcombe-mills-13234063.jpg.webp)
![Malmesbury Railway - Malmesbury Passenger Buildings [c1878]](/sq/229/malmesbury-railway-malmesbury-passenger-14086091.jpg.webp)