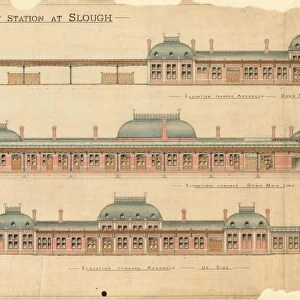G. E. R Needham Proposed Renewal of Downside Awning [N. D]
![]()

Wall Art and Photo Gifts from Network Rail
G. E. R Needham Proposed Renewal of Downside Awning [N. D]
Sections and Plan of proposed awning
Network Rail - we run, look after and improve Britain's railway
Media ID 18056782
EDITORS COMMENTS
This print showcases the proposed renewal of the Downside Awning by G. E. R Needham, a visionary architect. The image captures the intricate sections and plan of this awe-inspiring structure, offering a glimpse into its potential grandeur. The Downside Awning is an architectural marvel that promises to transform the landscape it graces. Its design seamlessly blends modern aesthetics with timeless elegance, creating an enchanting visual spectacle. The photograph highlights every detail meticulously planned by G. E. R Needham, showcasing their expertise in crafting functional yet visually striking structures. The proposed awning stands as a testament to Network Rail's commitment to enhancing public spaces and improving railway infrastructure. It symbolizes their dedication to providing commuters with not only efficient transportation but also aesthetically pleasing environments. As we gaze upon this photo print, we are transported into a world where form meets function effortlessly. The lines and curves depicted here evoke a sense of harmony and balance, promising an inviting space for passengers seeking shelter from inclement weather or simply desiring respite during their journey. While this image does not mention commercial use explicitly, it ignites our imagination about how such an architectural masterpiece could enhance any urban setting – be it bustling city streets or serene suburban landscapes. This photograph serves as both inspiration and anticipation for what lies ahead in terms of innovative design within our built environment.
MADE IN THE USA
Safe Shipping with 30 Day Money Back Guarantee
FREE PERSONALISATION*
We are proud to offer a range of customisation features including Personalised Captions, Color Filters and Picture Zoom Tools
SECURE PAYMENTS
We happily accept a wide range of payment options so you can pay for the things you need in the way that is most convenient for you
* Options may vary by product and licensing agreement. Zoomed Pictures can be adjusted in the Cart.

![G. E. R Needham Proposed Renewal of Downside Awning [N. D] G. E. R Needham Proposed Renewal of Downside Awning [N. D]](/p/229/g-e-r-needham-proposed-renewal-downside-awning-18056782.jpg.webp)
![Culham Station Elevations to Approach and Platform Roof [1935]](/sq/229/culham-station-elevations-approach-platform-roof-14548495.jpg.webp)
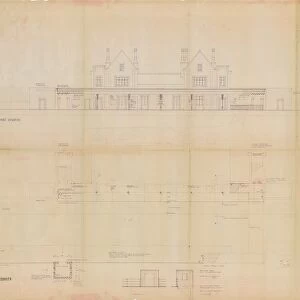
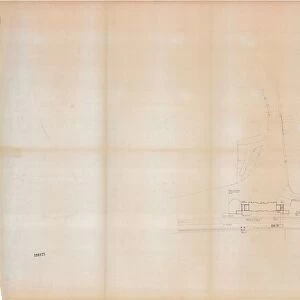
![LMSR Woburn Sands - Proposed Raising of Platforms and Additional Accommodation [N. D]](/sq/229/lmsr-woburn-sands-proposed-raising-platforms-18954035.jpg.webp)
![Culham Station Proposed Parcel Office (in old station building) [1946]](/sq/229/culham-station-proposed-parcel-office-14548503.jpg.webp)
![Poole & Bournmouth Railway - Parkstone and Bournemouth [c1898]](/sq/229/poole-bournmouth-railway-parkstone-11883779.jpg.webp)
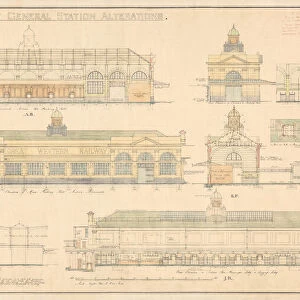
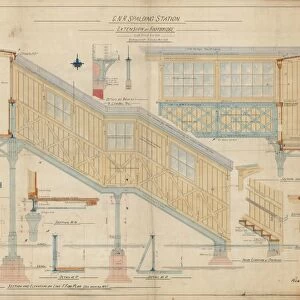
![G. W. R Exeter Station - Additions and Alterations [1912]](/sq/229/g-w-r-exeter-station-additions-alterations-12586764.jpg.webp)
![Abergavenny Station - Alterations to Station Buildings [1956]](/sq/229/abergavenny-station-alterations-station-12156935.jpg.webp)
![Minor Station Improvements - Gobowen Station Platform Buildings [1967]](/sq/229/minor-station-improvements-gobowen-station-11952618.jpg.webp)
