55079b. Dawlish Station, 55079b
![]()

Wall Art and Photo Gifts from Network Rail
55079b. Dawlish Station, 55079b
Network Rail - we run, look after and improve Britain's railway
Media ID 10763658
VISUAL DESCRIPTION
This image depicts a historical architectural drawing or plan, possibly of a fortification or military structure given its elongated layout with multiple sections and strategic points. The document appears aged, with discoloration and crease marks indicative of old paper. It includes annotations that are likely references to different parts of the structure or instructions for construction. The handwriting suggests it could be from an era when such plans were drafted by hand. There is a title on the bottom left corner which might provide more information about the specific name or location of this design but is not legible in the current view. Please note that without clearer text or additional context, providing further details about this particular plan's origin, purpose, and historical significance would require speculation.
MADE IN THE USA
Safe Shipping with 30 Day Money Back Guarantee
FREE PERSONALISATION*
We are proud to offer a range of customisation features including Personalised Captions, Color Filters and Picture Zoom Tools
SECURE PAYMENTS
We happily accept a wide range of payment options so you can pay for the things you need in the way that is most convenient for you
* Options may vary by product and licensing agreement. Zoomed Pictures can be adjusted in the Cart.

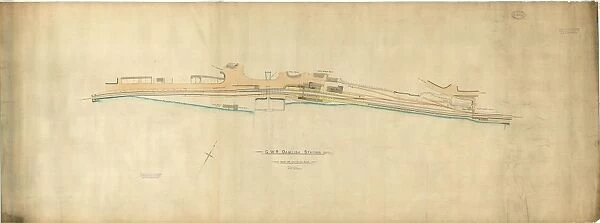
![South Devon Railway- Dawlish Station Drawing No. 2 - Elevations and Sections [1873]](/sq/229/south-devon-railway-dawlish-station-drawing-no-10765559.jpg.webp)
![South Devon Railway - Dawlish Station Drawing No. 4 - Elevation and plan of Down Station [1874]](/sq/229/south-devon-railway-dawlish-station-drawing-no-10765549.jpg.webp)
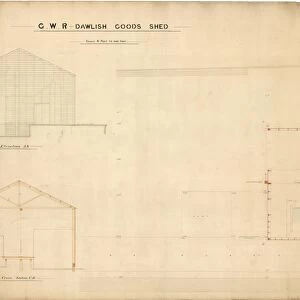
![South Devon Railway St Thomas Station Exeter - Sections of Shed and Offices [1860]](/sq/229/south-devon-railway-st-thomas-station-exeter-13769088.jpg.webp)
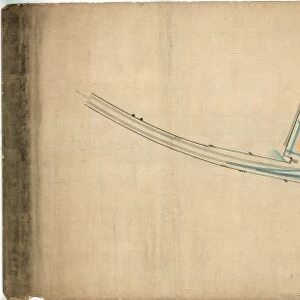
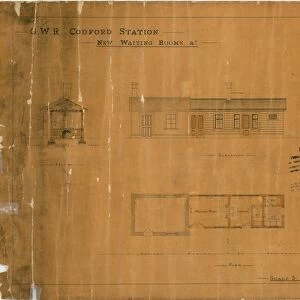
![GWR West Drayton Station - Arrivals Side [1855]](/sq/229/gwr-west-drayton-station-arrivals-1855-8789211.jpg.webp)
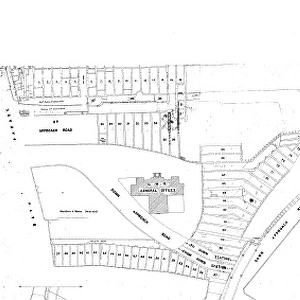
![South Devon Railway St Thomas Station Exeter - Plan of Second Floor (Platform Level) [1860]](/sq/229/south-devon-railway-st-thomas-station-exeter-13769090.jpg.webp)
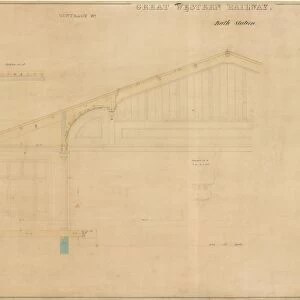
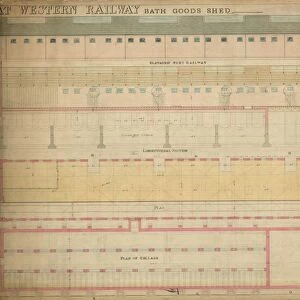
![West Drayton Station - Additions and Alterations [1855]](/sq/229/west-drayton-station-additions-alterations-8789213.jpg.webp)