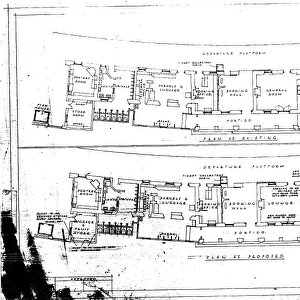NER Thirsk New Station, Plans Sections and Elevations - Drawing No. 6 [ND]
![]()

Wall Art and Photo Gifts from Network Rail
NER Thirsk New Station, Plans Sections and Elevations - Drawing No. 6 [ND]
Network Rail - we run, look after and improve Britain's railway
Media ID 9992074
EDITORS COMMENTS
This print showcases the intricate architectural plans, sections, and elevations of NER Thirsk New Station. Drawing No. 6 [ND] is a testament to the meticulous attention to detail and innovative design that Network Rail has invested in this project. The image captures the essence of this ambitious undertaking, revealing an array of meticulously drafted blueprints. These drawings provide a comprehensive overview of the station's layout, highlighting its various sections and elevations with precision. Every line on these plans represents countless hours spent by talented architects and engineers who have poured their expertise into creating a functional yet visually stunning transportation hub. The careful consideration given to every aspect can be seen in the intricately labeled dimensions, annotations, and symbols that adorn each drawing. The print invites viewers into a world where imagination meets practicality—a realm where dreams are transformed into tangible structures that serve communities for generations to come. It serves as a reminder of Network Rail's commitment to enhancing rail travel experiences while seamlessly blending modern aesthetics with historical significance. While we cannot mention commercial use or delve into specific details about Network Rail as a company within this caption, it is impossible not to appreciate the dedication and skill evident in this remarkable collection of plans. This photograph preserves an invaluable piece of railway history—an enduring tribute to human ingenuity and our unwavering desire for progress in infrastructure development.
MADE IN THE USA
Safe Shipping with 30 Day Money Back Guarantee
FREE PERSONALISATION*
We are proud to offer a range of customisation features including Personalised Captions, Color Filters and Picture Zoom Tools
SECURE PAYMENTS
We happily accept a wide range of payment options so you can pay for the things you need in the way that is most convenient for you
* Options may vary by product and licensing agreement. Zoomed Pictures can be adjusted in the Cart.

![NER Thirsk New Station, Plans Sections and Elevations - Drawing No. 6 [ND] NER Thirsk New Station, Plans Sections and Elevations - Drawing No. 6 [ND]](/p/229/ner-thirsk-new-station-plans-sections-elevations-9992074.jpg.webp)
![Layout of Thirsk Station [1934]](/sq/229/layout-thirsk-station-1934-9992076.jpg.webp)

![NER Thirsk New Station - Ground Plan as proposed - Additions and Alterations [1898]](/sq/229/ner-thirsk-new-station-ground-plan-proposed-9990032.jpg.webp)
![New Station and Offices for London Necropolis Station - Floor Plans [1899]](/sq/229/new-station-offices-london-necropolis-station-9992078.jpg.webp)
![New Station and Offices for the London Necropolis Station - Plans of Mortuary Block [1899]](/sq/229/new-station-offices-london-necropolis-station-9992082.jpg.webp)
![New Station and Offices for the London Necropolis Station - Elevations of Waiting Rooms, Workshop and Mortuary Building [1899]](/sq/229/new-station-offices-london-necropolis-station-9992084.jpg.webp)
![New Station and Offices for the London Necropolis Station - Elevations and Sections of Office Building [1899]](/t/229/new-station-offices-london-necropolis-station-9992086.jpg.webp)
![S. R Waterloo Junction Station Block Plan [N. D. ]](/sq/229/s-r-waterloo-junction-station-block-plan-n-d-10612990.jpg.webp)
![L&SWR Brookwood Station Improvements. Up Side Buildings [1903]](/sq/229/lswr-brookwood-station-improvements-11433275.jpg.webp)
![Stockton Station Proposed new Footbridge and associated works [1992]](/sq/229/stockton-station-proposed-new-footbridge-12131133.jpg.webp)