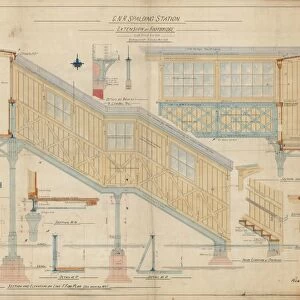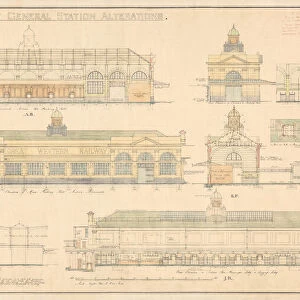M. R Nottingham New Station - Platforms 4 and 5 [N. D]
![]()

Wall Art and Photo Gifts from Network Rail
M. R Nottingham New Station - Platforms 4 and 5 [N. D]
Ground Floor, Basement and First Floor plan of Station
Please note this is a microfilm copy and not the original
Network Rail - we run, look after and improve Britain's railway
Media ID 11759986
EDITORS COMMENTS
This print showcases the architectural blueprint of M. R Nottingham New Station, specifically highlighting Platforms 4 and 5. The detailed plans provide a comprehensive view of the ground floor, basement, and first-floor layout of this remarkable transportation hub. The image offers a glimpse into the intricate design and functionality of the station, capturing its essence in fine detail. From platform arrangements to passenger facilities, every aspect is meticulously depicted on this microfilm copy. It's important to note that this print is not an original but rather a faithful reproduction created for preservation purposes. Its historical significance lies in its ability to transport us back in time, allowing us to appreciate the craftsmanship involved in constructing such an iconic railway station. While we cannot ignore Network Rail's involvement in maintaining our rail infrastructure across the UK, it's crucial not to associate them with this specific photograph or mention any commercial use related to it. Instead, let us focus on admiring the artistry behind M. R Nottingham New Station as captured through this fascinating microfilm copy. Whether you are a history enthusiast or simply intrigued by architectural marvels, this print serves as a testament to human ingenuity and progress within our transportation systems.
MADE IN THE USA
Safe Shipping with 30 Day Money Back Guarantee
FREE PERSONALISATION*
We are proud to offer a range of customisation features including Personalised Captions, Color Filters and Picture Zoom Tools
SECURE PAYMENTS
We happily accept a wide range of payment options so you can pay for the things you need in the way that is most convenient for you
* Options may vary by product and licensing agreement. Zoomed Pictures can be adjusted in the Cart.

![M. R Nottingham New Station - Platforms 4 and 5 [N. D] M. R Nottingham New Station - Platforms 4 and 5 [N. D]](/p/229/m-r-nottingham-new-station-platforms-4-5-n-11759986.jpg.webp)
![Nottingham Midland Station Improvements - Lighting [1983]](/sq/229/nottingham-midland-station-improvements-11759687.jpg.webp)
![L. C&D. R Ladies Waiting Room at Ramsgate Station [N. D]](/sq/229/l-cd-r-ladies-waiting-room-ramsgate-station-15132486.jpg.webp)
![G. W. R New Station at Moor Street Birmingham - Details of Roofs 2 [1910]](/sq/229/g-w-r-new-station-moor-street-birmingham-12108918.jpg.webp)
![Abergavenny Station - Alterations to Station Buildings [1956]](/sq/229/abergavenny-station-alterations-station-12156935.jpg.webp)
![G. W. R Exeter Station - Additions and Alterations [1912]](/sq/229/g-w-r-exeter-station-additions-alterations-12586764.jpg.webp)


![Middlesbrough Station Improvements Stage 3 Elevations as proposed [1988]](/sq/229/middlesbrough-station-improvements-stage-3-14646478.jpg.webp)
![N. E. R Bilton [Alnmouth] Station Additions and Improvements [1886]](/sq/229/n-e-r-bilton-alnmouth-station-additions-14753400.jpg.webp)
![N. E. R Bilton [Alnmouth] Station - Additions to Booking Hall [1886]](/sq/229/n-e-r-bilton-alnmouth-station-additions-14753422.jpg.webp)
![N. E. R Alnmouth [Bilton] Engine Shed - Proposed Extension Roof Details [1887]](/sq/229/n-e-r-alnmouth-bilton-engine-shed-proposed-14753434.jpg.webp)
![Stoke Station Improvements Plan at Platform Level as Existing [1964]](/sq/229/stoke-station-improvements-plan-platform-level-14773687.jpg.webp)