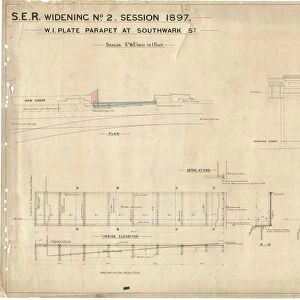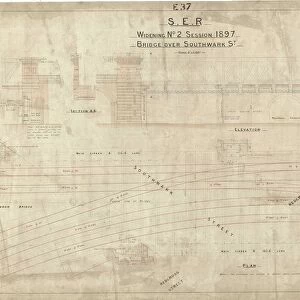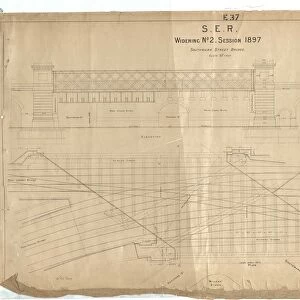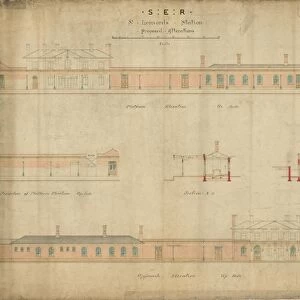Home > Network Rail > Bridges and Viaducts > Beaconsfield Bridge
British Railways - Beaconsfield Proposed Additional Footpath to Bridge at 11m 49 3 / 4 ch [N. D]
![]()

Wall Art and Photo Gifts from Network Rail
British Railways - Beaconsfield Proposed Additional Footpath to Bridge at 11m 49 3 / 4 ch [N. D]
Existing and Proposed Elevations of Beaconsfield Bridge
Please note this is a microfilm copy and not the original
Network Rail - we run, look after and improve Britain's railway
Media ID 13818771
EDITORS COMMENTS
This print showcases the proposed additional footpath to the bridge at 11m 49 3/4 ch in Beaconsfield, as part of British Railways' development plans. The image provides a unique glimpse into the past, offering both existing and proposed elevations of Beaconsfield Bridge. The black and white composition exudes a sense of nostalgia, transporting us back to an era when rail travel was at its peak. The intricate details captured in this microfilm copy highlight the meticulous planning that went into expanding railway infrastructure during that time. It is important to note that this print is not the original but rather a faithful reproduction on microfilm. Nevertheless, it still manages to evoke a strong sense of curiosity and fascination about how this particular bridge played a crucial role in connecting communities and facilitating transportation across Britain. As we gaze upon this historical document from Network Rail, we are reminded of the significant impact railways have had on shaping our society. This photograph serves as a reminder of our rich heritage and prompts us to appreciate the advancements made by British Railways in their quest for improved connectivity. While commercial use may be prohibited for this particular reproduction, its value lies in preserving an essential piece of history – one that continues to inspire awe and admiration for those who appreciate the transformative power of railways.
MADE IN THE USA
Safe Shipping with 30 Day Money Back Guarantee
FREE PERSONALISATION*
We are proud to offer a range of customisation features including Personalised Captions, Color Filters and Picture Zoom Tools
SECURE PAYMENTS
We happily accept a wide range of payment options so you can pay for the things you need in the way that is most convenient for you
* Options may vary by product and licensing agreement. Zoomed Pictures can be adjusted in the Cart.

![G. W. R Wycombe Line - Proposed Widening of Road Bridge (Station Bridge) at 11m 49 C Beaconsfield [N. D]](/sq/229/g-w-r-wycombe-line-proposed-widening-road-13818769.jpg.webp)
![G. W. R & G. V. R New Station at High Wycombe - Down Platform Part 1 [1901]](/sq/229/g-w-r-g-v-r-new-station-high-wycombe-11068473.jpg.webp)
![High Wycombe - New Offices for P. W Inspector and Staff - Elevations and Sections [1958]](/sq/229/high-wycombe-new-offices-p-w-inspector-staff-11068599.jpg.webp)
![Ravenglass Viaduct Proposed Strengthening [1912]](/sq/229/ravenglass-viaduct-proposed-strengthening-1912-19813531.jpg.webp)
![LBSC - Outbuildings for West Dean Station [Singleton Station] [1880]](/sq/229/lbsc-outbuildings-west-dean-station-singleton-19146727.jpg.webp)
![Stonehouse. Proposed Subway at Bridge at 105m 16ch [1957]](/sq/229/stonehouse-proposed-subway-bridge-105m-16ch-18936862.jpg.webp)



![St Leonards Tunnel East Entrance Elevation and Plan [c1925]](/sq/229/st-leonards-tunnel-east-entrance-elevation-plan-13583814.jpg.webp)
