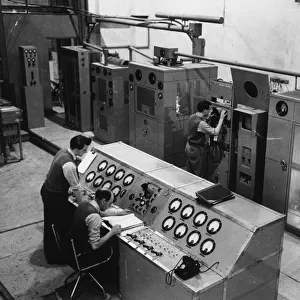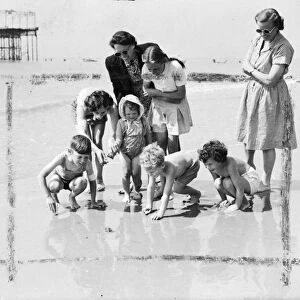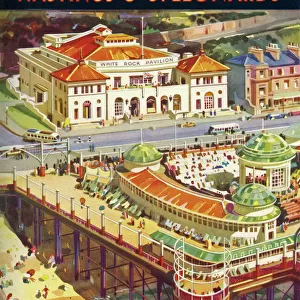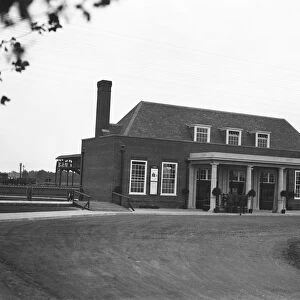St Leonards Tunnel West Entrance Elevation and Plans [c1925]
![]()

Wall Art and Photo Gifts from Network Rail
St Leonards Tunnel West Entrance Elevation and Plans [c1925]
Bopeep Tunnel
Please note this is a microfilm copy and not the original
Network Rail - we run, look after and improve Britain's railway
Media ID 13583812
EDITORS COMMENTS
This print showcases the St Leonards Tunnel West Entrance Elevation and Plans, dating back to approximately 1925. The image provides a fascinating glimpse into the architectural design of the Bopeep Tunnel, capturing its grandeur and intricacies. The tunnel's west entrance elevation is depicted with remarkable clarity, highlighting its imposing structure and impressive scale. The attention to detail in this print allows us to appreciate the craftsmanship involved in constructing such a monumental piece of infrastructure. Accompanying the elevation is a set of plans that offer insight into the layout and dimensions of this engineering marvel. These plans provide an invaluable historical record, shedding light on how railway systems were meticulously designed during that era. It is important to note that this particular copy is a microfilm reproduction rather than an original print. Nevertheless, it still manages to convey the essence of what made St Leonards Tunnel so significant in its time. While not mentioning any commercial use or specific company associated with it, this photograph serves as a testament to Network Rail's commitment towards preserving our rich railway heritage. It reminds us of their dedication in documenting and safeguarding these valuable pieces of history for future generations. In summary, this print offers viewers an opportunity to admire both the aesthetic beauty and functional ingenuity behind St Leonards Tunnel's west entrance elevation and plans from around 1925 – truly capturing a moment frozen in time within our vast railway legacy.
MADE IN THE USA
Safe Shipping with 30 Day Money Back Guarantee
FREE PERSONALISATION*
We are proud to offer a range of customisation features including Personalised Captions, Color Filters and Picture Zoom Tools
SECURE PAYMENTS
We happily accept a wide range of payment options so you can pay for the things you need in the way that is most convenient for you
* Options may vary by product and licensing agreement. Zoomed Pictures can be adjusted in the Cart.

![St Leonards Tunnel West Entrance Elevation and Plans [c1925] St Leonards Tunnel West Entrance Elevation and Plans [c1925]](/p/229/st-leonards-tunnel-west-entrance-elevation-plans-13583812.jpg.webp)
![St Leonards Tunnel - Cross Sections [c1925]](/sq/229/st-leonards-tunnel-cross-sections-c1925-13583810.jpg.webp)
![West St Leonards - Existing and Proposed Elevations of Down Platform [1986]](/sq/229/west-st-leonards-existing-proposed-elevations-13576292.jpg.webp)
![S. R. Hastings Station - Eighth scale Plans of New Station Buildings - Floor Plans [1930]](/sq/229/s-r-hastings-station-eighth-scale-plans-new-10368241.jpg.webp)
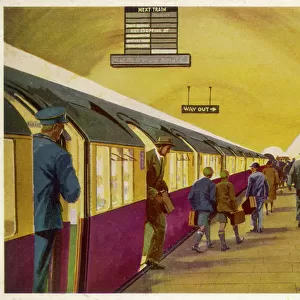
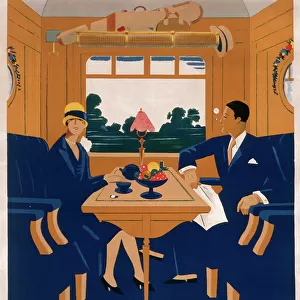
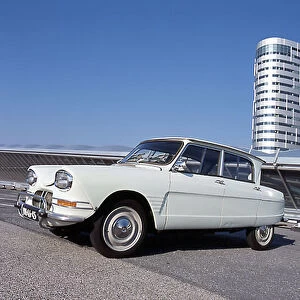
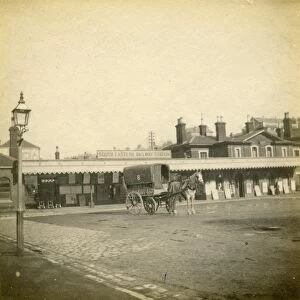
![S. R. Hastings Station - Eighth scale Elevations and Sections of New Station Buildings [1930]](/sq/229/s-r-hastings-station-eighth-scale-elevations-10368249.jpg.webp)
