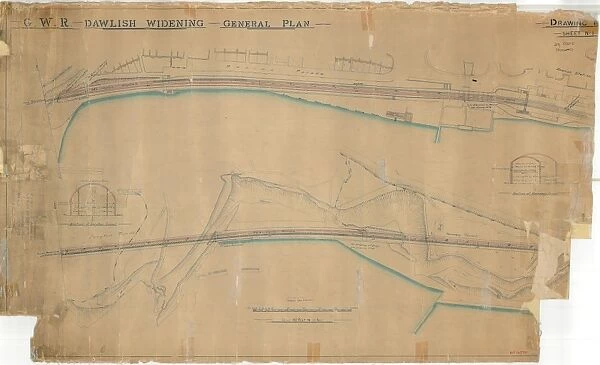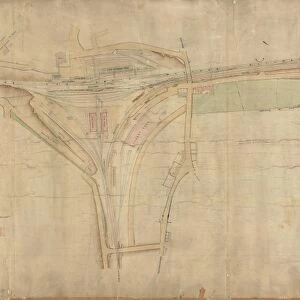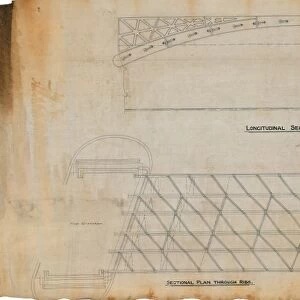55625a. Dawlish, 55625a
![]()

Wall Art and Photo Gifts from Network Rail
55625a. Dawlish, 55625a
Network Rail - we run, look after and improve Britain's railway
Media ID 10763117
VISUAL DESCRIPTION
This image depicts an aged and weathered engineering drawing titled "G. W. R. Dawlish Widening - General Plan. " The plan appears to be a blueprint for railway expansion or modification in the area of Dawlish, which is likely associated with the Great Western Railway (G. W. R. ) network in England. The drawing includes detailed lines representing tracks, potential structures, and topographical features such as land contours and bodies of water. The document shows signs of wear and tear, including creases, tears, and discoloration that suggest it has been used extensively or stored under less-than-ideal conditions over time. Despite its condition, the blueprint remains a fascinating historical artifact illustrating the meticulous planning involved in expanding railway infrastructure during an era when rail travel was a dominant mode of transportation. The presence of annotations or measurements on this plan indicates careful consideration by engineers or architects who would have utilized this document to guide construction efforts. This type of technical drawing would have been essential for communicating complex design intentions from draftsmen to workers on site during the period when it was created.
MADE IN THE USA
Safe Shipping with 30 Day Money Back Guarantee
FREE PERSONALISATION*
We are proud to offer a range of customisation features including Personalised Captions, Color Filters and Picture Zoom Tools
SECURE PAYMENTS
We happily accept a wide range of payment options so you can pay for the things you need in the way that is most convenient for you
* Options may vary by product and licensing agreement. Zoomed Pictures can be adjusted in the Cart.


![G. W. R Dawlish Avoiding Line General Plan - Contract No. 10 Drawing No. 1 Sheet 2 [1930s]](/sq/229/g-w-r-dawlish-avoiding-line-general-plan-9773116.jpg.webp)
![G. W. R Dawlish New Sea Wall - Detials of Alteratios to Subway [1901]](/sq/229/g-w-r-dawlish-new-sea-wall-detials-alteratios-15520676.jpg.webp)
![G. W. R Dawlish Avoiding Line General Plan - Contract No. 10 Drawing No. 1 Sheet 1 [1930s]](/sq/229/g-w-r-dawlish-avoiding-line-general-plan-9773100.jpg.webp)
![G. W. R Dawlish New Sea Wall Cross Sections [1901]](/sq/229/g-w-r-dawlish-new-sea-wall-cross-sections-15520678.jpg.webp)
![G. W. R Dawlish New Sea Wall General Plan and Elevation Drawing No. 1. [1901]](/sq/229/g-w-r-dawlish-new-sea-wall-general-plan-9808534.jpg.webp)
![South Devon Railway - Dawlish Station Drawing No. 4 - Elevation and plan of Down Station [1874]](/sq/229/south-devon-railway-dawlish-station-drawing-no-10765549.jpg.webp)
![South Devon Railway- Dawlish Station Drawing No. 2 - Elevations and Sections [1873]](/sq/229/south-devon-railway-dawlish-station-drawing-no-10765559.jpg.webp)
![Shrewsbury Crewe Junction Signal Box 0 Provision of Alternative Access [1979]](/sq/229/shrewsbury-crewe-junction-signal-box-0-provision-14489821.jpg.webp)

![G. W. R Torquay & Paignton Widening - Retaining Wall Between 220m 27ch & 35c [1909]](/sq/229/g-w-r-torquay-paignton-widening-retaining-13301681.jpg.webp)

![Great Western Railway Vale of Rheidol Railway - Track Layout and Gradients [1925]](/sq/229/great-western-railway-vale-rheidol-railway-13329938.jpg.webp)