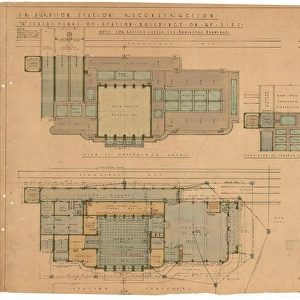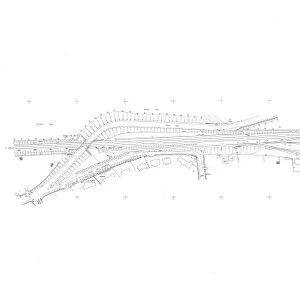S. R. Woking Station. Plan of Down Side Offices [1937]
![]()

Wall Art and Photo Gifts from Network Rail
S. R. Woking Station. Plan of Down Side Offices [1937]
Southern Railway. Woking Station. 1/8 scale Plan of Down Side Offices [1937]
Network Rail - we run, look after and improve Britain's railway
Media ID 11433325
EDITORS COMMENTS
This print showcases the intricate architectural design of S. R. Woking Station's Down Side Offices in 1937, a remarkable creation by the Southern Railway. The image depicts a meticulously crafted 1/8 scale plan that highlights the grandeur and attention to detail invested in this historical railway hub. The photograph transports us back in time, allowing us to marvel at the elegance and functionality of this bustling station. The Down Side Offices, with their imposing structure and ornate features, stand as a testament to the golden age of rail travel. Every aspect of this architectural masterpiece is captured flawlessly in this print - from its towering facade adorned with arched windows and decorative accents, to its well-planned layout that catered to both passengers and staff alike. This visual representation offers an insight into how meticulous planning was crucial for ensuring smooth operations within such a vital transportation hub. Beyond being just another train station, S. R. Woking Station served as a symbol of progress during an era when rail travel was at its zenith. It connected people across vast distances while also serving as an emblematic landmark for the local community. As we gaze upon this print from Network Rail, we are reminded not only of our rich railway heritage but also of the importance placed on creating functional spaces that seamlessly blended beauty with utility.
MADE IN THE USA
Safe Shipping with 30 Day Money Back Guarantee
FREE PERSONALISATION*
We are proud to offer a range of customisation features including Personalised Captions, Color Filters and Picture Zoom Tools
SECURE PAYMENTS
We happily accept a wide range of payment options so you can pay for the things you need in the way that is most convenient for you
* Options may vary by product and licensing agreement. Zoomed Pictures can be adjusted in the Cart.

![S. R. Woking Station. Plan of Down Side Offices [1937] S. R. Woking Station. Plan of Down Side Offices [1937]](/p/229/s-r-woking-station-plan-offices-1937-11433325.jpg.webp)
![SR Woking Station. Reconstruction for Down Side Buildings [1938]](/sq/229/sr-woking-station-reconstruction-buildings-11433323.jpg.webp)
![SR Woking. Elevations & Sections for Down Side Offices [1937]](/sq/229/sr-woking-elevations-sections-offices-1937-11433321.jpg.webp)
![S. R. Surbiton Station Reconstruction - 1 / 8 scale sections of station buildings on down side [1936]](/sq/229/s-r-surbiton-station-reconstruction-1-8-10368253.jpg.webp)

![S. R. Surbiton Station Reconstruction - 1 / 8 scale sections of station buildings on down side [1936]](/sq/229/s-r-surbiton-station-reconstruction-1-8-10368251.jpg.webp)
![LSWR Bournemouth East Elevation of Station Buildings [1884]](/sq/229/lswr-bournemouth-east-elevation-station-buildings-19776786.jpg.webp)
![S. R. Hastings Station - Eighth scale Elevations and Sections of New Station Buildings [1930]](/sq/229/s-r-hastings-station-eighth-scale-elevations-10368249.jpg.webp)
![S. R. Hastings Station - Eighth scale Elevations and Sections of New Station Buildings [1930]](/sq/229/s-r-hastings-station-eighth-scale-elevations-10368247.jpg.webp)
![S. R. Hastings Station - Eighth scale Elevations and Sections of New Station Buildings [1930]](/sq/229/s-r-hastings-station-eighth-scale-elevations-10368243.jpg.webp)
![S. R. Hastings Station - Eighth scale Plans of New Station Buildings - Floor Plans [1930]](/sq/229/s-r-hastings-station-eighth-scale-plans-new-10368241.jpg.webp)

![S. R. Wimbledon A New Signal Box - elevations and plans [1948]](/sq/229/s-r-wimbledon-new-signal-box-elevations-plans-10368191.jpg.webp)