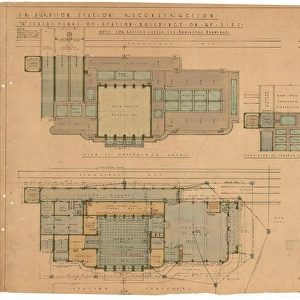S. R. Surbiton Station Reconstruction - 1 / 8 scale sections of station buildings on down side [1936]
![]()

Wall Art and Photo Gifts from Network Rail
S. R. Surbiton Station Reconstruction - 1 / 8 scale sections of station buildings on down side [1936]
S.R. Surbiton Station Reconstruction - 1/8 scale sections of station buildings on down side [1936]
Network Rail - we run, look after and improve Britain's railway
Media ID 10368251
EDITORS COMMENTS
This print showcases the remarkable S. R. Surbiton Station Reconstruction project, captured in 1936 by an unknown photographer. The image depicts meticulously crafted 1/8 scale sections of station buildings on the down side, offering a glimpse into the intricate planning and attention to detail that went into this ambitious undertaking. The reconstruction of S. R. Surbiton Station was undoubtedly a pivotal moment in railway history, as it not only aimed to enhance functionality but also elevate the aesthetic appeal of this important transportation hub. The photograph beautifully captures these miniature architectural marvels, showcasing their grandeur even at such a reduced scale. Each building section exudes elegance with its ornate facades and exquisite craftsmanship, demonstrating the dedication and skill of those involved in breathing life back into this iconic station. It is fascinating to imagine how these scaled-down models served as blueprints for what would eventually become fully realized structures. This print serves as a testament to Network Rail's commitment to preserving our rich railway heritage while constantly striving for progress. It reminds us that behind every modernized train station lies countless hours of meticulous planning and construction. As we gaze upon this snapshot from nearly a century ago, we are transported back in time - witnessing firsthand the transformative power of human ingenuity combined with an unwavering passion for rail travel.
MADE IN THE USA
Safe Shipping with 30 Day Money Back Guarantee
FREE PERSONALISATION*
We are proud to offer a range of customisation features including Personalised Captions, Color Filters and Picture Zoom Tools
SECURE PAYMENTS
We happily accept a wide range of payment options so you can pay for the things you need in the way that is most convenient for you
* Options may vary by product and licensing agreement. Zoomed Pictures can be adjusted in the Cart.

![S. R. Surbiton Station Reconstruction - 1 / 8 scale sections of station buildings on down side [1936] S. R. Surbiton Station Reconstruction - 1 / 8 scale sections of station buildings on down side [1936]](/p/229/s-r-surbiton-station-reconstruction-1-8-10368251.jpg.webp)

![S. R. Surbiton Station Reconstruction - 1 / 8 scale sections of station buildings on down side [1936]](/sq/229/s-r-surbiton-station-reconstruction-1-8-10368253.jpg.webp)
![S. R. Hastings Station - Eighth scale Elevations and Sections of New Station Buildings [1930]](/sq/229/s-r-hastings-station-eighth-scale-elevations-10368249.jpg.webp)
![S. R. Hastings Station - Eighth scale Elevations and Sections of New Station Buildings [1930]](/sq/229/s-r-hastings-station-eighth-scale-elevations-10368247.jpg.webp)
![S. R. Bishopstone Station - Station Buildings: Plan, Elevation and Sections - 1 / 8 scale drawing [1938]](/sq/229/s-r-bishopstone-station-station-buildings-10585901.jpg.webp)
![S. R. Hastings Station - Eighth scale Plans of New Station Buildings - Floor Plans [1930]](/sq/229/s-r-hastings-station-eighth-scale-plans-new-10368241.jpg.webp)
![S. R. Hastings Station - Eighth scale Elevations and Sections of New Station Buildings [1930]](/sq/229/s-r-hastings-station-eighth-scale-elevations-10368243.jpg.webp)
![S. R. Hastings Station - Half inch Details of Entrance Facade [1930]](/sq/229/s-r-hastings-station-half-inch-details-10368245.jpg.webp)
![SR Woking. Elevations & Sections for Down Side Offices [1937]](/sq/229/sr-woking-elevations-sections-offices-1937-11433321.jpg.webp)
![Southern Railway - Margate Station - Proposed New Station [1925]](/sq/229/southern-railway-margate-station-proposed-new-15427282.jpg.webp)
![SR Woking Station. Reconstruction for Down Side Buildings [1938]](/sq/229/sr-woking-station-reconstruction-buildings-11433323.jpg.webp)
![S. R. Woking Station. Plan of Down Side Offices [1937]](/sq/229/s-r-woking-station-plan-offices-1937-11433325.jpg.webp)