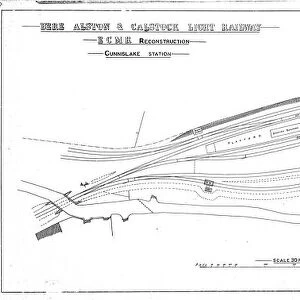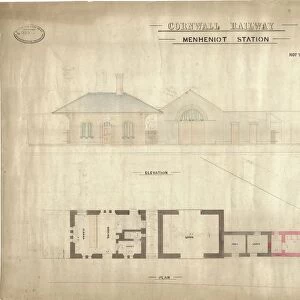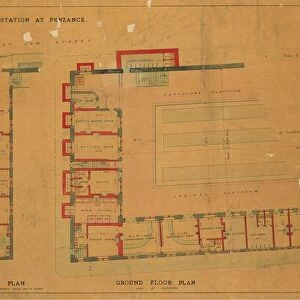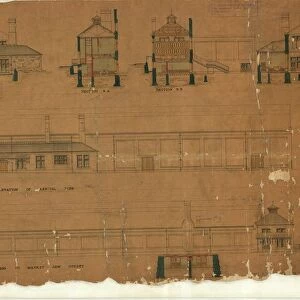G. W. R Plymouth Station Enlargement - New Offices [c1900]
![]()

Wall Art and Photo Gifts from Network Rail
G. W. R Plymouth Station Enlargement - New Offices [c1900]
Drawing no.1 Basement and Ground Floor Plan
Network Rail - we run, look after and improve Britain's railway
Media ID 12302623
EDITORS COMMENTS
This print showcases the G. W. R Plymouth Station Enlargement, specifically highlighting the new offices. Dating back to around 1900, this historical image offers a glimpse into the architectural plans of the station's basement and ground floor. The intricate drawing, labeled as Drawing no. 1 Basement and Ground Floor Plan, unveils a meticulously designed layout that once served as the nerve center of this bustling transportation hub. The photograph not only captures an important moment in time but also provides valuable insights into the evolution of railway infrastructure. It serves as a testament to the innovative vision and meticulous craftsmanship that went into constructing such grand structures during this era. While it is important to note that this print does not represent any commercial use or mention any specific company like Network Rail, it still holds immense value for history enthusiasts and those interested in tracing the roots of modern-day railway systems. As we gaze upon this remarkable image, we are transported back in time; envisioning busy commuters rushing through these halls while dedicated staff diligently carried out their duties within these very walls. This photograph truly encapsulates both the grandeur and functionality of G. W. R Plymouth Station during its expansion phase – a true testament to human ingenuity at its finest.
MADE IN THE USA
Safe Shipping with 30 Day Money Back Guarantee
FREE PERSONALISATION*
We are proud to offer a range of customisation features including Personalised Captions, Color Filters and Picture Zoom Tools
SECURE PAYMENTS
We happily accept a wide range of payment options so you can pay for the things you need in the way that is most convenient for you
* Options may vary by product and licensing agreement. Zoomed Pictures can be adjusted in the Cart.

![G. W. R Plymouth Station Enlargement - New Offices [c1900] G. W. R Plymouth Station Enlargement - New Offices [c1900]](/p/229/g-w-r-plymouth-station-enlargement-new-12302623.jpg.webp)

![Cornwall Railway - Menheniot Arrival and Departure Platform Buildings [1853]](/sq/229/cornwall-railway-menheniot-arrival-departure-19852147.jpg.webp)
![Cornwall Railway - Menheniot Station Buildings [1891]](/sq/229/cornwall-railway-menheniot-station-buildings-19852145.jpg.webp)
![Cornwall Railway - Menheniot Station Goods Store [1871]](/sq/229/cornwall-railway-menheniot-station-goods-store-19852143.jpg.webp)

![Cornwall Railway - Menheniot Station Alterations [1891]](/sq/229/cornwall-railway-menheniot-station-alterations-19852139.jpg.webp)
![G. W. R New Station at Truro - Down Side [1897]](/sq/229/g-w-r-new-station-truro-1897-19265490.jpg.webp)
![Inverness Station - General Layout [1984]](/sq/229/inverness-station-general-layout-1984-18920879.jpg.webp)

![Great Western Railway - Penzance - Screen at End of Station [1878]](/sq/229/great-western-railway-penzance-screen-end-18116570.jpg.webp)
![Great Western Railway Penzance New Station Roof [1878]](/sq/229/great-western-railway-penzance-new-station-roof-18116568.jpg.webp)
