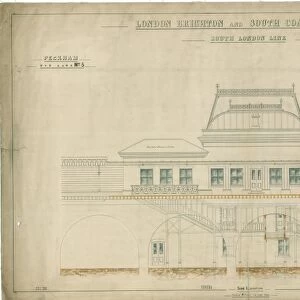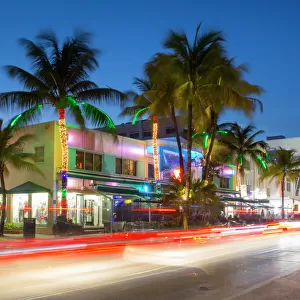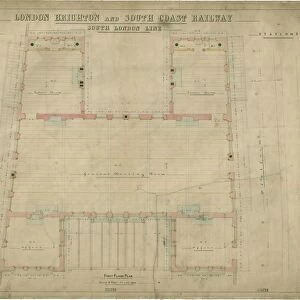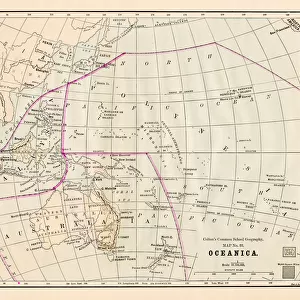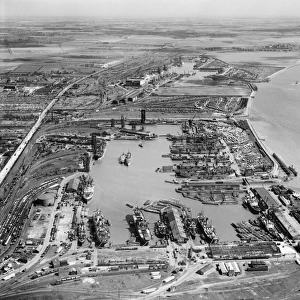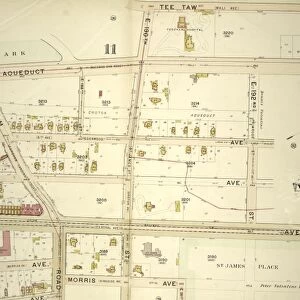S. R Peckham Rye Station Improvements. First Floor Plan [1935]
![]()

Wall Art and Photo Gifts from Network Rail
S. R Peckham Rye Station Improvements. First Floor Plan [1935]
S.R Peckham Rye Station Improvements. First Floor Plan [1935]
Network Rail - we run, look after and improve Britain's railway
Media ID 8786200
EDITORS COMMENTS
This print showcases the remarkable architectural blueprint of the S. R Peckham Rye Station Improvements, specifically highlighting its first floor plan. Dating back to 1935, this historical artifact provides a glimpse into the meticulous planning and design that went into creating this iconic railway station. The intricate details depicted in this image reveal a masterful blend of functionality and aesthetics. The layout is thoughtfully organized, with various sections clearly demarcated for ticketing, waiting areas, platforms, and other essential facilities. Each element has been meticulously placed to optimize passenger flow while ensuring utmost convenience and comfort. As we delve deeper into this snapshot from Network Rail's archives, it becomes evident that every aspect of the station's infrastructure was carefully considered. From staircases leading to different levels to strategically positioned entrances/exits facilitating seamless movement between trains and concourses - no stone was left unturned in providing an efficient transportation hub for commuters. Beyond its utilitarian purpose, there is an undeniable charm exuded by this vintage floor plan. Its nostalgic appeal transports us back in time when train travel held a certain allure—a reminder of how architecture can encapsulate both practicality and beauty within its blueprints. While we admire this extraordinary piece as a testament to human ingenuity in urban planning during the mid-20th century, let us also appreciate Network Rail's commitment to preserving such invaluable relics that continue to inspire future generations of architects and engineers alike.
MADE IN THE USA
Safe Shipping with 30 Day Money Back Guarantee
FREE PERSONALISATION*
We are proud to offer a range of customisation features including Personalised Captions, Color Filters and Picture Zoom Tools
SECURE PAYMENTS
We happily accept a wide range of payment options so you can pay for the things you need in the way that is most convenient for you
* Options may vary by product and licensing agreement. Zoomed Pictures can be adjusted in the Cart.

![S. R Peckham Rye Station Improvements. First Floor Plan [1935] S. R Peckham Rye Station Improvements. First Floor Plan [1935]](/p/229/s-r-peckham-rye-station-improvements-8786200.jpg.webp)
![S. R Peckham Rye Station Improvements. Elevations [1935]](/sq/229/s-r-peckham-rye-station-improvements-8786198.jpg.webp)
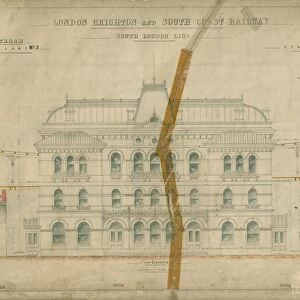
![S. R Peckham Rye Station Improvements. Site Plan [1935]](/sq/229/s-r-peckham-rye-station-improvements-8786206.jpg.webp)
![S. R Peckham Rye Station Improvements. Ground Floor Plan [1935]](/sq/229/s-r-peckham-rye-station-improvements-8786202.jpg.webp)
