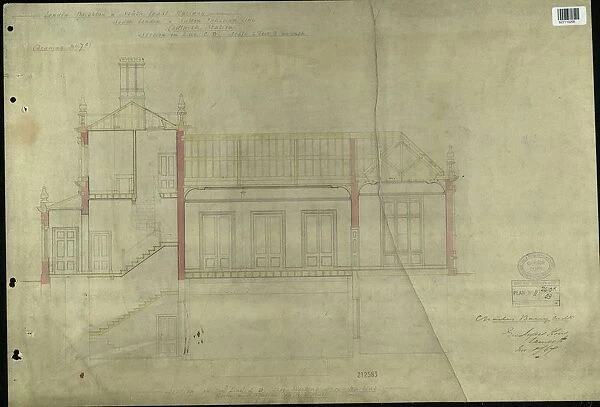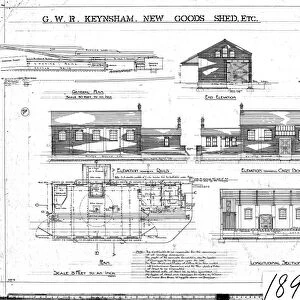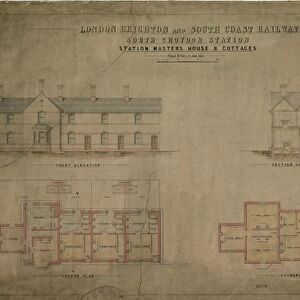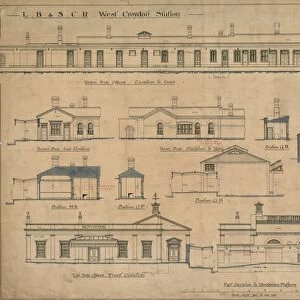Lbscr North Dulwich Section on Line C - D through Booking Office Waiting Room And
![]()

Wall Art and Photo Gifts from Network Rail
Lbscr North Dulwich Section on Line C - D through Booking Office Waiting Room And
Lbscr North Dulwich Section on Line C - D through Booking Office Waiting Room and Station Masters House [1867] Designed by Charles Barry Junior
Network Rail - we run, look after and improve Britain's railway
Media ID 18116252
EDITORS COMMENTS
This print showcases the historic Lbscr North Dulwich Section on Line C - D, capturing the essence of a bygone era. The image takes us back to 1867, where we find ourselves standing in awe within the Booking Office Waiting Room and Station Masters House. Designed by the renowned architect Charles Barry Junior, this architectural masterpiece exudes grandeur and elegance. The composition of the photograph allows us to appreciate every intricate detail of this magnificent structure. From its ornate Victorian-era facade to its meticulously crafted interiors, it is evident that no expense was spared in creating a space that would leave a lasting impression on all who passed through. As we gaze upon this remarkable scene, we can almost imagine bustling crowds eagerly awaiting their trains or seeking refuge from inclement weather within these very walls. The atmosphere is palpable; one can almost hear the echoes of conversations and footsteps reverberating throughout time. This print serves as a poignant reminder of our rich railway heritage and how it has shaped our modern transportation systems. It invites us to reflect on an era when train travel was not just about reaching destinations but also about experiencing moments of beauty and splendor along the way. Whether displayed in homes or public spaces, this timeless image will undoubtedly captivate viewers with its historical significance and artistic allure.
MADE IN THE USA
Safe Shipping with 30 Day Money Back Guarantee
FREE PERSONALISATION*
We are proud to offer a range of customisation features including Personalised Captions, Color Filters and Picture Zoom Tools
SECURE PAYMENTS
We happily accept a wide range of payment options so you can pay for the things you need in the way that is most convenient for you
* Options may vary by product and licensing agreement. Zoomed Pictures can be adjusted in the Cart.


![Lbscr North Dulwich Back Elevation and Section of Covered Sheds on Platforms Etc [1867]](/sq/229/lbscr-north-dulwich-elevation-section-covered-18116238.jpg.webp)
![Lbscr North Dulwich Entrance Front Elevation Towards Red Post Hill [1867]](/sq/229/lbscr-north-dulwich-entrance-elevation-red-post-18116244.jpg.webp)
![Lbscr Dulwich Station Side Elevations [1867]](/sq/229/lbscr-dulwich-station-elevations-1867-18116240.jpg.webp)
![L. B&S. C. R Proposed Improvements at Barcombe Mills Station [1900]](/sq/229/l-bs-c-r-proposed-improvements-barcombe-mills-13234063.jpg.webp)
![LB & SCR Additions to Emsworth Station [1891]](/sq/229/lb-scr-additions-emsworth-station-1891-12609357.jpg.webp)



![Lbscr North Dulwich Plan of the Principal Floor [1867]](/sq/229/lbscr-north-dulwich-plan-principal-floor-1867-18116248.jpg.webp)
![Lbscr North Dulwich Station Block Plan of Station Buildings at Platform Level [1867]](/sq/229/lbscr-north-dulwich-station-block-plan-station-18116254.jpg.webp)
![West Dean Station [Singleton Station] - General Layout 1880](/sq/229/west-dean-station-singleton-station-general-19146717.jpg.webp)
![LB&SCR Watchmens Hut and Yard Gates Elevation Section and Plan [1896]](/sq/229/lbscr-watchmens-hut-yard-gates-elevation-section-19234141.jpg.webp)