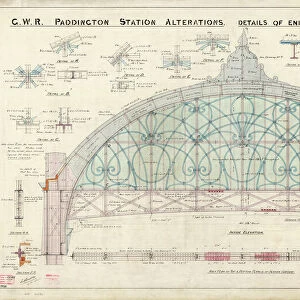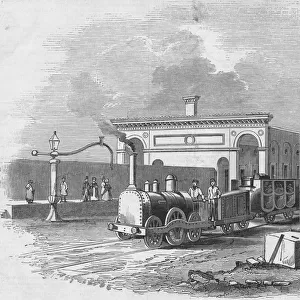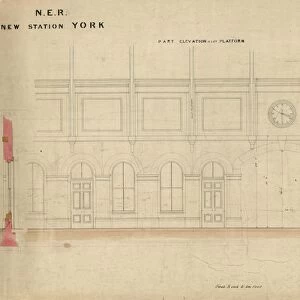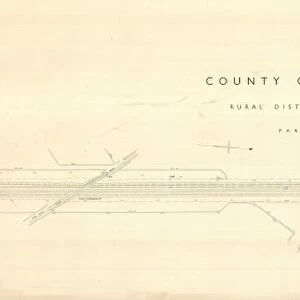G. N. R Cambridge Branch. New Station at Letchworth - General Plan of station buildings etc - Elevations of platform from main line, general plan of station and platforms, and roof plan. [April 1912]
![]()

Wall Art and Photo Gifts from Network Rail
G. N. R Cambridge Branch. New Station at Letchworth - General Plan of station buildings etc - Elevations of platform from main line, general plan of station and platforms, and roof plan. [April 1912]
G.N.R Cambridge Branch. New Station at Letchworth - General Plan of station buildings etc - Elevations of platform from main line, general plan of station and platforms, and roof plan. [April 1912]
Network Rail - we run, look after and improve Britain's railway
Media ID 10520442
EDITORS COMMENTS
This vintage print captures the grandeur and meticulous planning of the G. N. R Cambridge Branch's new station at Letchworth in April 1912. The image showcases a comprehensive overview of the station buildings, elevations of platforms from the main line, general plan of the station and platforms, as well as a detailed roof plan. The architectural design exudes elegance and sophistication, reflecting an era when railway stations were not just functional spaces but also works of art. The attention to detail is evident in every aspect of this blueprint-like photograph. The elevated platform from the main line offers a commanding view, emphasizing both functionality and aesthetics. It provides passengers with easy access to trains while ensuring their safety during embarkation and disembarkation. The general plan reveals a well-organized layout that optimizes space utilization for various purposes within the station premises. From ticketing counters to waiting areas, each element is thoughtfully arranged to enhance passenger experience. Lastly, the roof plan demonstrates intricate craftsmanship with its ornate details and structural precision. This architectural masterpiece protects travelers from inclement weather while adding an air of grandeur to their journey. Preserved through time, this print serves as a testament to Network Rail's commitment towards preserving historical landmarks in our ever-evolving transportation system. It allows us to glimpse into an era where railway stations were more than mere transit hubs; they were symbols of progress and innovation that shaped communities around them.
MADE IN THE USA
Safe Shipping with 30 Day Money Back Guarantee
FREE PERSONALISATION*
We are proud to offer a range of customisation features including Personalised Captions, Color Filters and Picture Zoom Tools
SECURE PAYMENTS
We happily accept a wide range of payment options so you can pay for the things you need in the way that is most convenient for you
* Options may vary by product and licensing agreement. Zoomed Pictures can be adjusted in the Cart.

![G. N. R Cambridge Branch. New Station at Letchworth - General Plan of station buildings etc - Elevations of platform from main line, general plan of station and platforms, and roof plan. [April 1912] G. N. R Cambridge Branch. New Station at Letchworth - General Plan of station buildings etc - Elevations of platform from main line, general plan of station and platforms, and roof plan. [April 1912]](/p/229/g-n-r-cambridge-branch-new-station-letchworth-10520442.jpg.webp)
![G. N. R Cambridge Branch. New Station at Letchworth - Booking Office block details - Elevations and sections of Booking Hall [1912]](/sq/229/g-n-r-cambridge-branch-new-station-letchworth-10520490.jpg.webp)
![G. N. R Cambridge Branch. New Station at Letchworth - Platform buildings - Elevations and sections of waiting room, gangway and gentlemens lavatory [1912]](/sq/229/g-n-r-cambridge-branch-new-station-letchworth-10520452.jpg.webp)
![Letchworth Station Proposed improvements including Ticket Hall and Lift on footbridge to down platform. [August 1986]](/sq/229/letchworth-station-proposed-improvements-10520510.jpg.webp)
![G. N. R Cambridge Branch. New Station at Letchworth - Platform Building - elevations, sections and plan of Up and Down Platform and Ladies Waiting Room [1912]](/sq/229/g-n-r-cambridge-branch-new-station-letchworth-10520478.jpg.webp)
![Letchworth Station Proposed improvements including Footbridge from down platform and building on down platform. [August 1986]](/sq/229/letchworth-station-proposed-improvements-10520500.jpg.webp)

![LB & SCR Improvements at Emsworth [1899]](/sq/229/lb-scr-improvements-emsworth-1899-12609361.jpg.webp)
![LNER N. E Area - York Station Extension of Roof [c1970]](/sq/229/lner-n-e-area-york-station-extension-roof-11377873.jpg.webp)

![British Railways Southern Region - Haywards Heath Station Reconstruction [N. D]](/sq/229/british-railways-southern-region-haywards-heath-12374376.jpg.webp)

