SZ7133384. Hastings Station, SZ7133384
![]()

Wall Art and Photo Gifts from Network Rail
SZ7133384. Hastings Station, SZ7133384
Network Rail - we run, look after and improve Britain's railway
Media ID 14436418
VISUAL DESCRIPTION
This is an architectural drawing depicting the west elevation of S. E. R. Hastings Station, as indicated by the label at the top. The drawing showcases a symmetrical facade with two prominent chimneys flanking either side of the central structure. The building features ornamental brickwork and detailing around windows and corners, suggesting a design that combines both functionality and aesthetic appeal. The central part of the station includes large windows adorned with arches above them, providing ample natural light to what would likely be interior waiting areas or offices. Below these windows is a detailed representation of stonework ledges or sills. Each corner tower-like section has smaller rectangular windows with similar decorative brick patterns surrounding them, adding to the overall Victorian-era style typical for railway architecture during that period. Atop each chimney are distinct chimney pots, which were common in buildings from this era to improve draft and reduce down-drafts into living spaces or working areas below. The bottom left corner contains reference numbers "21088" and "5390, " possibly related to project management or cataloging purposes within an architect's office or railway company archives. Additionally, there's a signature on the bottom right along with 'Oct 1880', indicating either when it was drawn up or approved. Overall, this image captures not only historical architectural design but also provides insight into construction practices associated with railway stations in late 19th century England.
MADE IN THE USA
Safe Shipping with 30 Day Money Back Guarantee
FREE PERSONALISATION*
We are proud to offer a range of customisation features including Personalised Captions, Color Filters and Picture Zoom Tools
SECURE PAYMENTS
We happily accept a wide range of payment options so you can pay for the things you need in the way that is most convenient for you
* Options may vary by product and licensing agreement. Zoomed Pictures can be adjusted in the Cart.

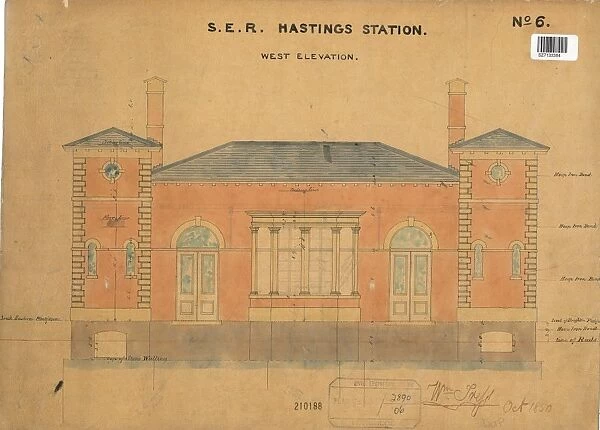
![S. E and C. R Footbridge at Sittingbourne Station - Drawing no. 1 [N. D]](/sq/229/s-e-c-r-footbridge-sittingbourne-station-18113209.jpg.webp)
![S. R. Folkestone Harbour No. 2 Platform Buildings [1938]](/sq/229/s-r-folkestone-harbour-no-2-platform-buildings-9797013.jpg.webp)
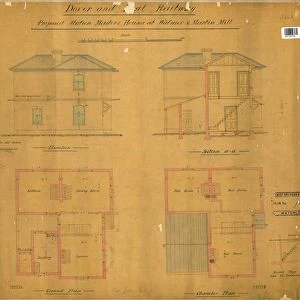
![S. E. and S. R. Folkestone Harbour Station Proposed Re-arrangement, Drawing No. 1 [ND]](/sq/229/s-e-s-r-folkestone-harbour-station-proposed-9797017.jpg.webp)
![The Charing Cross Bridge - General Elevation and Plan of Bridge [1862]](/sq/229/charing-cross-bridge-general-elevation-plan-10923671.jpg.webp)
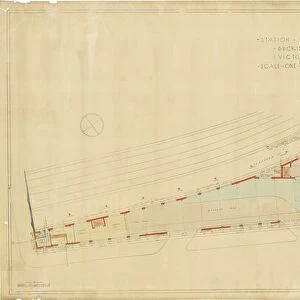
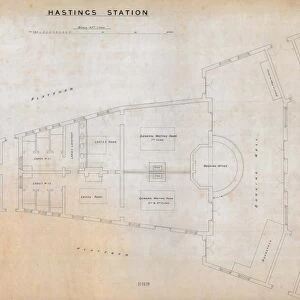
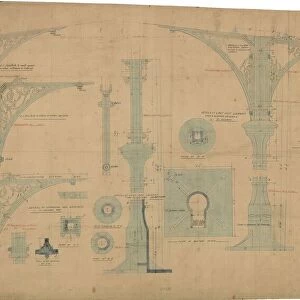
![London Chatham and Dover Railway Local Traffic Station at Blackfriars - Detail of Roof over Attics [N. D]](/sq/229/london-chatham-dover-railway-local-traffic-19192075.jpg.webp)
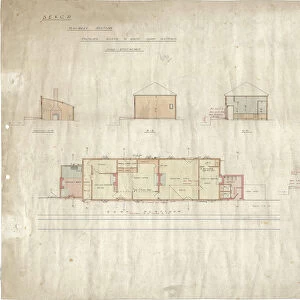
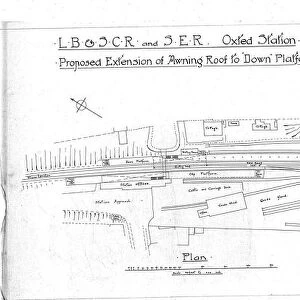
![S. R. Hastings Station - Eighth scale Elevations and Sections of New Station Buildings [1930]](/sq/229/s-r-hastings-station-eighth-scale-elevations-10368249.jpg.webp)