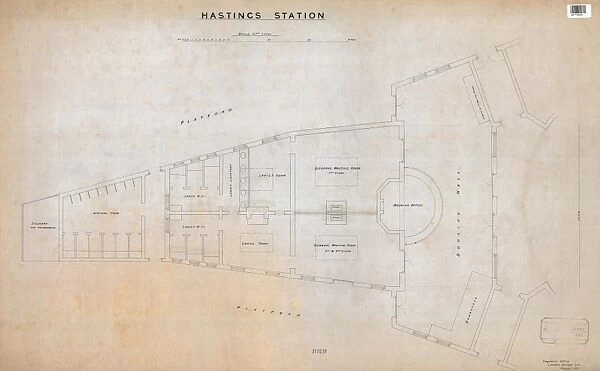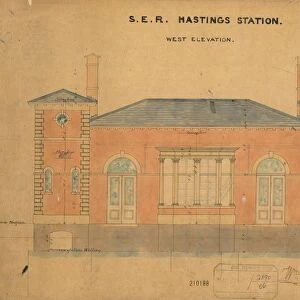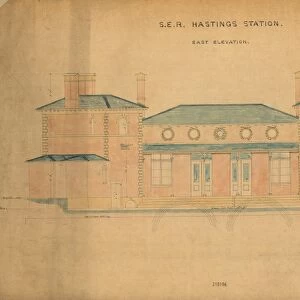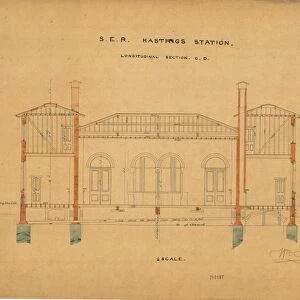SZ7133265. Hastings Station, SZ7133265
![]()

Wall Art and Photo Gifts from Network Rail
SZ7133265. Hastings Station, SZ7133265
Network Rail - we run, look after and improve Britain's railway
Media ID 14436410
VISUAL DESCRIPTION
This image displays an architectural blueprint of Hastings Station. The plan is detailed, showing the layout and division of rooms within the station. Key areas are labeled, such as "Ladies Room, " "Gent's Toilet, " "Booking Hall, " and various offices and waiting rooms. A circular feature labeled "Rotunda" suggests a central area possibly for passenger circulation or amenities. The drawing includes scale measurements, indicating precision in design, with annotations likely providing additional information about construction or materials. The aged appearance of the paper hints at historical significance, suggesting this may be an older plan from a bygone era of railway architecture.
MADE IN THE USA
Safe Shipping with 30 Day Money Back Guarantee
FREE PERSONALISATION*
We are proud to offer a range of customisation features including Personalised Captions, Color Filters and Picture Zoom Tools
SECURE PAYMENTS
We happily accept a wide range of payment options so you can pay for the things you need in the way that is most convenient for you
* Options may vary by product and licensing agreement. Zoomed Pictures can be adjusted in the Cart.


![S. E. R Hastings Station - Ground Plan [1850]](/sq/229/s-e-r-hastings-station-ground-plan-1850-14436420.jpg.webp)

![S. R. Hastings Station - Eighth scale Elevations and Sections of New Station Buildings [1930]](/sq/229/s-r-hastings-station-eighth-scale-elevations-10368247.jpg.webp)
![S. E. R Hastings Station - Chamber Plan [1850]](/sq/229/s-e-r-hastings-station-chamber-plan-1850-14436424.jpg.webp)
![St Leonards Tunnel East Entrance Elevation and Plan [c1925]](/sq/229/st-leonards-tunnel-east-entrance-elevation-plan-13583814.jpg.webp)

![S. E. R Hastings Station - Plan of Cellars [1850]](/sq/229/s-e-r-hastings-station-plan-cellars-1850-14436426.jpg.webp)
![S. R. Hastings Station - Eighth scale Plans of New Station Buildings - Floor Plans [1930]](/sq/229/s-r-hastings-station-eighth-scale-plans-new-10368241.jpg.webp)
![S. R. Hastings Station - Half inch Details of Entrance Facade [1930]](/sq/229/s-r-hastings-station-half-inch-details-10368245.jpg.webp)
![S. R. Hastings Station - Eighth scale Elevations and Sections of New Station Buildings [1930]](/sq/229/s-r-hastings-station-eighth-scale-elevations-10368249.jpg.webp)
![The Railway Executive - Eastern Region Clethorpes - Proposed Station Improvements [N. D]](/sq/229/railway-executive-eastern-region-clethorpes-13779895.jpg.webp)
