Fleetwood Station - Proposed Ticket office and Waiting Room
![]()

Wall Art and Photo Gifts from Network Rail
Fleetwood Station - Proposed Ticket office and Waiting Room
Elevation, sections and plans of the station at the Ferry
Network Rail - we run, look after and improve Britain's railway
Media ID 11610848
EDITORS COMMENTS
This print showcases the proposed design for Fleetwood Station's ticket office and waiting room, offering a glimpse into the future of this bustling transportation hub. The image reveals detailed elevations, sections, and plans of the station at the Ferry, providing an insight into its architectural grandeur. The proposed ticket office exudes a sense of modernity with sleek lines and contemporary aesthetics. Its spacious layout promises to accommodate a steady flow of commuters while ensuring their comfort during wait times. The waiting room, depicted in this print, appears inviting with ample seating arrangements and large windows that flood the space with natural light. Network Rail's commitment to enhancing passenger experience is evident in this visionary design. By prioritizing functionality without compromising on style, they have created a blueprint that seamlessly blends form and function. This print serves as both an inspiration for architects and urban planners alike as well as an exciting preview for passengers eagerly awaiting Fleetwood Station's transformation. While not explicitly mentioned for commercial use here, it is clear that Network Rail has taken great care in envisioning a station that caters to the needs of its users while also contributing positively to its surrounding environment. With this proposal serving as a testament to their dedication towards improving railway infrastructure across the country, one can only imagine what awaits those who will soon pass through Fleetwood Station's doors.
MADE IN THE USA
Safe Shipping with 30 Day Money Back Guarantee
FREE PERSONALISATION*
We are proud to offer a range of customisation features including Personalised Captions, Color Filters and Picture Zoom Tools
SECURE PAYMENTS
We happily accept a wide range of payment options so you can pay for the things you need in the way that is most convenient for you
* Options may vary by product and licensing agreement. Zoomed Pictures can be adjusted in the Cart.

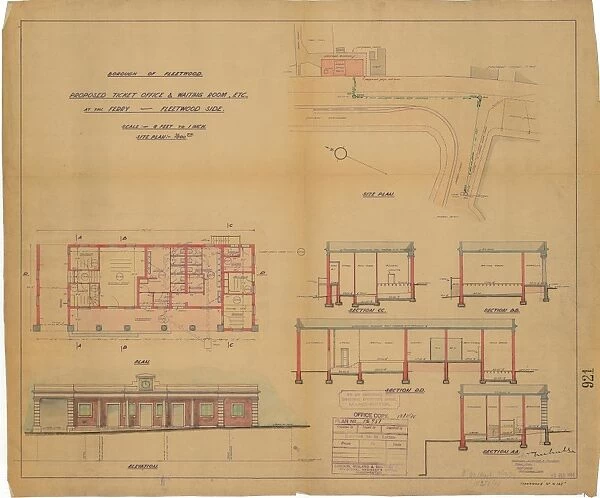
![L&Y and L&NWR Fleetwood - Proposed Alterations and Additions [N. D]](/sq/229/ly-lnwr-fleetwood-proposed-alterations-11610878.jpg.webp)
![Fleetwood Station - Proposed Stores and Amenities [1953]](/sq/229/fleetwood-station-proposed-stores-amenities-11610882.jpg.webp)
![Fleetwood Passenger Station - New Screen at South End [N. D]](/sq/229/fleetwood-passenger-station-new-screen-south-11610880.jpg.webp)
![Fleetwood Station - Restoration of Roof over Platform 5 [1982]](/sq/229/fleetwood-station-restoration-roof-platform-5-11610858.jpg.webp)
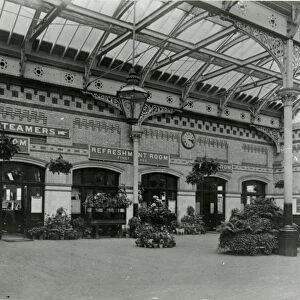
![Fleetwood Station - Footbridge No. 57 Alterations to Staircase [1955]](/sq/229/fleetwood-station-footbridge-no-11610852.jpg.webp)
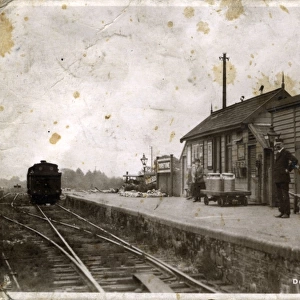
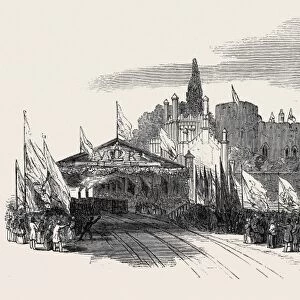
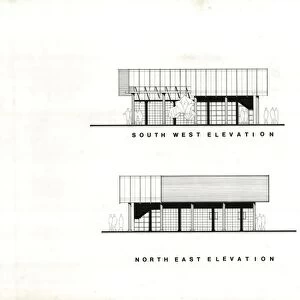
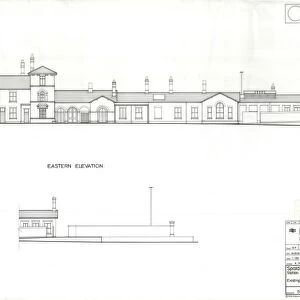
![Cleethorpes Station Improvements General Arrangment [1970]](/sq/229/cleethorpes-station-improvements-general-13779905.jpg.webp)
![Station for Imperial Airways Buckingham Palace Road Victoria - Basement Plan [1936]](/sq/229/station-imperial-airways-buckingham-palace-road-14085673.jpg.webp)