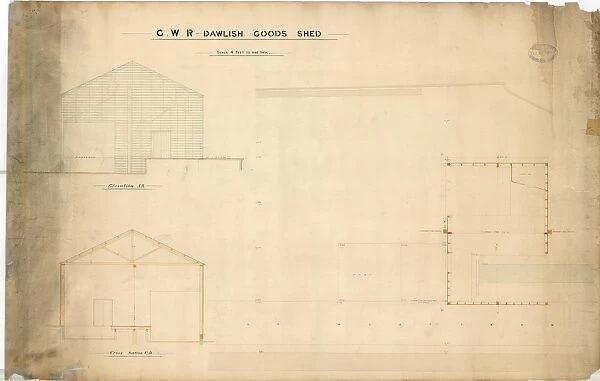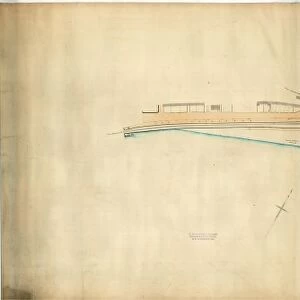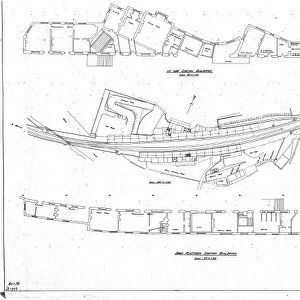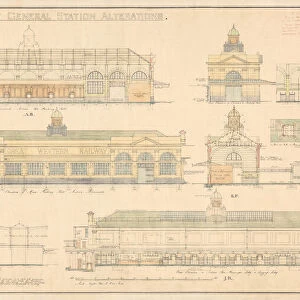18740. Dawlish Station, 18740
![]()

Wall Art and Photo Gifts from Network Rail
18740. Dawlish Station, 18740
Network Rail - we run, look after and improve Britain's railway
Media ID 10763738
VISUAL DESCRIPTION
This is an architectural drawing of the "G. W. R. Dawlish Goods Shed. " The image shows a detailed blueprint with various views of the structure, including elevation and floor plan perspectives. At the top left corner, there's an elevation view labeled "Elevation A. A, " depicting the façade of the building with its pitched roof and entrance doors. To the right, a long section without much detail represents either a side view or additional structural elements in profile. Below this is another elevation view labeled "Front Towards Co. " which likely indicates how the shed faces towards a company or main road. The bottom right portion of the drawing includes a detailed floor plan showing individual rooms or sections within the goods shed, marked by dotted lines that may indicate doorways or partitions between spaces. The paper appears aged with some discoloration and creases indicating it has been rolled up for storage at some point. There's also what seems to be an official stamp on it (though not clearly visible), suggesting that this was perhaps used for construction purposes or submitted for approval to relevant authorities during its planning stage. Overall, this document provides insight into historical industrial architecture related to railway infrastructure from when goods sheds were integral parts of rail transport systems for handling freight operations.
MADE IN THE USA
Safe Shipping with 30 Day Money Back Guarantee
FREE PERSONALISATION*
We are proud to offer a range of customisation features including Personalised Captions, Color Filters and Picture Zoom Tools
SECURE PAYMENTS
We happily accept a wide range of payment options so you can pay for the things you need in the way that is most convenient for you
* Options may vary by product and licensing agreement. Zoomed Pictures can be adjusted in the Cart.


![South Devon Railway- Dawlish Station Drawing No. 2 - Elevations and Sections [1873]](/sq/229/south-devon-railway-dawlish-station-drawing-no-10765559.jpg.webp)
![South Devon Railway - Dawlish Station Drawing No. 4 - Elevation and plan of Down Station [1874]](/sq/229/south-devon-railway-dawlish-station-drawing-no-10765549.jpg.webp)


![Kent Coast Railway Ramsgate Station [1863]](/sq/229/kent-coast-railway-ramsgate-station-1863-15132484.jpg.webp)
![Southern Railway - Ramsgate Station [1926]](/sq/229/southern-railway-ramsgate-station-1926-15132482.jpg.webp)
![Stoke-on-Trent Station Frontage - Existing Elevation [1965]](/sq/229/stoke-on-trent-station-frontage-existing-14773689.jpg.webp)
![Stoke Station Improvements Plan at Platform Level as Existing [1964]](/sq/229/stoke-station-improvements-plan-platform-level-14773687.jpg.webp)
![Middlesbrough Station Improvements Stage 3 Elevations as proposed [1988]](/sq/229/middlesbrough-station-improvements-stage-3-14646478.jpg.webp)
![Sevenoaks - Bat & Ball Proposed Altertaions to Goods Shed and Station Building [1950]](/sq/229/sevenoaks-bat-ball-proposed-altertaions-goods-14623624.jpg.webp)

![L. C&D. R Ladies Waiting Room at Ramsgate Station [N. D]](/sq/229/l-cd-r-ladies-waiting-room-ramsgate-station-15132486.jpg.webp)