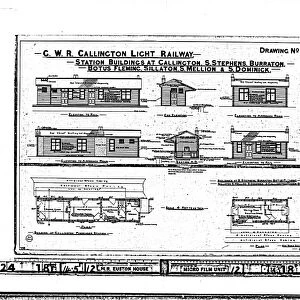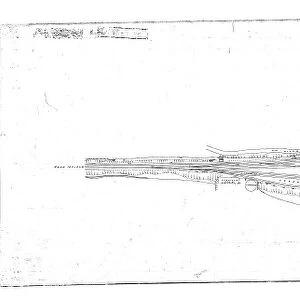L & S. W. R Alton Station - Proposed Awning over entrance to Booking Office [c1880]
![]()

Wall Art and Photo Gifts from Network Rail
L & S. W. R Alton Station - Proposed Awning over entrance to Booking Office [c1880]
Plan, Sections and Elevations of Booking Office.
Please note this is a microfilm copy and not the original
Network Rail - we run, look after and improve Britain's railway
Media ID 12212865
EDITORS COMMENTS
This print showcases the proposed awning over the entrance to the booking office at L & S. W. R Alton Station, dating back to around 1880. The image provides a glimpse into the architectural plans and design of this historical railway station. The photograph, although a microfilm copy and not an original, still manages to capture the intricate details of the proposed awning. It highlights the careful consideration given to both functionality and aesthetics in its construction. The plan, sections, and elevations displayed in this print offer a comprehensive view of how this structure would have enhanced the overall appearance of Alton Station. As we delve into this piece by :PAR from Network Rail, it is important to note that it does not represent any commercial use or affiliation with any company. Instead, it serves as a valuable historical document that sheds light on past architectural practices within railway stations. This print invites us to appreciate not only its artistic value but also its significance in preserving our transportation heritage. It allows us to imagine what life was like during that era when train travel was at its peak and stations were bustling hubs of activity. In conclusion, this fascinating image offers a unique window into history through its portrayal of L & S. W. R Alton Station's proposed awning over the entrance to their booking office.
MADE IN THE USA
Safe Shipping with 30 Day Money Back Guarantee
FREE PERSONALISATION*
We are proud to offer a range of customisation features including Personalised Captions, Color Filters and Picture Zoom Tools
SECURE PAYMENTS
We happily accept a wide range of payment options so you can pay for the things you need in the way that is most convenient for you
* Options may vary by product and licensing agreement. Zoomed Pictures can be adjusted in the Cart.

![L & S. W. R Alton Station - Proposed Awning over entrance to Booking Office [c1880] L & S. W. R Alton Station - Proposed Awning over entrance to Booking Office [c1880]](/p/229/l-s-w-r-alton-station-proposed-awning-12212865.jpg.webp)
![L. S. W. R Alton Station - Proposed Footwarmer House [c1905]](/sq/229/l-s-w-r-alton-station-proposed-footwarmer-12212825.jpg.webp)
![L & S. W. R. Signal Box Standard drawing - St. Denys Station Improvements, Drawing No. 8 [1898]](/sq/229/l-s-w-r-signal-box-standard-drawing-st-9869391.jpg.webp)
![L & S. W. R Alton Station - Tank House [N. D. ]](/sq/229/l-s-w-r-alton-station-tank-house-n-d-12212827.jpg.webp)

![Shanklin Station Improvements I. O. W Plan and Elevations [1968]](/sq/229/shanklin-station-improvements-i-o-19069930.jpg.webp)
![GWR Cirencester Station - Survey [N. D]](/sq/229/gwr-cirencester-station-survey-n-d-11490054.jpg.webp)

![S. R. Motspur Park to Leatherhead Line - Tolworth Station [1937]](/sq/229/s-r-motspur-park-leatherhead-line-tolworth-15501428.jpg.webp)
![SR - Sandown Station (Modernisation - Proposed Alterations to Station Buildings [N. D]](/sq/229/sr-sandown-station-modernisation-proposed-19007229.jpg.webp)
![Shanklin Station Improvements I. O. W. Site Plans[ 1968]](/sq/229/shanklin-station-improvements-i-o-w-19069928.jpg.webp)
![Aldershot South Signal Box - Plan, Section and Elevation [1961]](/sq/229/aldershot-south-signal-box-plan-10324232.jpg.webp)
![S. R. Bishopstone Station - Station Buildings: Plan, Elevation and Sections - 1 / 8 scale drawing [1938]](/sq/229/s-r-bishopstone-station-station-buildings-10585901.jpg.webp)