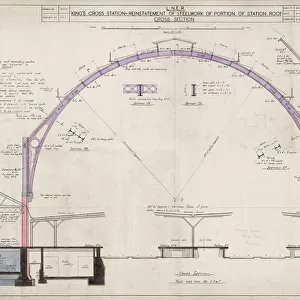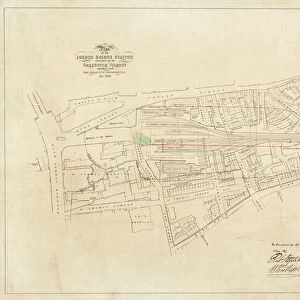S. R. Wimbledon A New Signal Box - elevations and plans [1948]
![]()

Wall Art and Photo Gifts from Network Rail
S. R. Wimbledon A New Signal Box - elevations and plans [1948]
S.R. Wimbledon A New Signal Box - elevations and plans [1948]
Network Rail - we run, look after and improve Britain's railway
Media ID 10368191
EDITORS COMMENTS
This print takes us back to the year 1948, showcasing the impressive S. R. Wimbledon A New Signal Box in all its architectural glory. The image captures both the elevations and plans of this remarkable structure, providing a glimpse into the meticulous design that went into creating it. The signal box stands tall and proud, exuding an air of importance and significance within the railway network. Its sturdy construction is evident from every angle, with intricate details meticulously depicted in this black-and-white photograph. As we delve deeper into this snapshot from Network Rail's archives, we are transported to a bygone era when rail travel was at its peak. This visual documentation not only serves as a testament to human ingenuity but also acts as a time capsule preserving an important piece of transportation history. The S. R. Wimbledon A New Signal Box symbolizes progress and innovation within the railway industry during post-war Britain. It represents a pivotal moment when modernization was taking place across various sectors, including transportation infrastructure. While we admire this stunning print for its historical value and architectural beauty, it is essential to note that commercial use should not be associated with it. Instead, let us appreciate this photograph for what it truly represents – an extraordinary feat of engineering that shaped our nation's railways and continues to inspire awe even today.
MADE IN THE USA
Safe Shipping with 30 Day Money Back Guarantee
FREE PERSONALISATION*
We are proud to offer a range of customisation features including Personalised Captions, Color Filters and Picture Zoom Tools
SECURE PAYMENTS
We happily accept a wide range of payment options so you can pay for the things you need in the way that is most convenient for you
* Options may vary by product and licensing agreement. Zoomed Pictures can be adjusted in the Cart.

![S. R. Wimbledon A New Signal Box - elevations and plans [1948] S. R. Wimbledon A New Signal Box - elevations and plans [1948]](/p/229/s-r-wimbledon-new-signal-box-elevations-plans-10368191.jpg.webp)
![Wimbledon A New Signal Box - plan and sections [1948]](/sq/229/wimbledon-new-signal-box-plan-sections-1948-10368193.jpg.webp)
![S. R. Wokingham. Details of New Signal Box [1932]](/sq/229/s-r-wokingham-details-new-signal-box-1932-8746439.jpg.webp)
![L & S. W. R. Signal Box Standard drawing - St. Denys Station Improvements, Drawing No. 8 [1898]](/sq/229/l-s-w-r-signal-box-standard-drawing-st-9869391.jpg.webp)
![LSWR Grateley Signal Box - Proposed New Signal Box and Power House [1901]](/sq/229/lswr-grateley-signal-box-proposed-new-signal-9999338.jpg.webp)
![British Railways Scottish Region - Ravenscraig No. 1 - New Signal Box [1955]](/sq/229/british-railways-scottish-region-ravenscraig-10837138.jpg.webp)
![British Railways Scottish Region - Ravenscraig No. 2 - New Signal Box [1956]](/sq/229/british-railways-scottish-region-ravenscraig-10837142.jpg.webp)
![S. R Wokingham Loop New Signal Box General Arrangement [1941]](/sq/229/s-r-wokingham-loop-new-signal-box-general-13141235.jpg.webp)
![S. R. ARP Byfleet, Proposed Protection to Signal Box [1941]](/sq/229/s-r-arp-byfleet-proposed-protection-signal-box-10148542.jpg.webp)
![S. R. Motspur Park to Leatherhead Line - Tolworth Station [1937]](/sq/229/s-r-motspur-park-leatherhead-line-tolworth-15501428.jpg.webp)


![S. R. Surbiton Station Reconstruction - 1 / 8 scale sections of station buildings on down side [1936]](/sq/229/s-r-surbiton-station-reconstruction-1-8-10368251.jpg.webp)