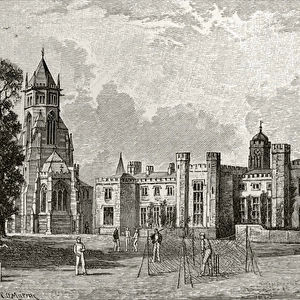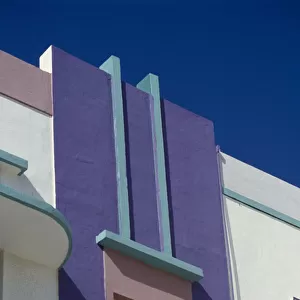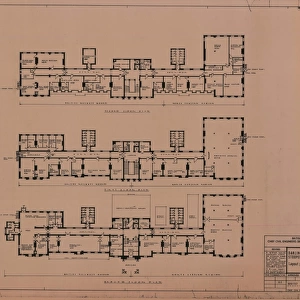N. E. R Loco Offices Darlington - Stooperdale Offices Floor Plans [1910]
![]()

Wall Art and Photo Gifts from Network Rail
N. E. R Loco Offices Darlington - Stooperdale Offices Floor Plans [1910]
Ground floor, first floor and second floor plans of Stooperdale Offices
Network Rail - we run, look after and improve Britain's railway
Media ID 13776167
EDITORS COMMENTS
This print showcases the historical significance of the N. E. R Loco Offices in Darlington, specifically highlighting the meticulously detailed Stooperdale Offices Floor Plans from 1910. The image provides a fascinating glimpse into the architectural layout of this iconic building, offering a comprehensive view of its ground floor, first floor, and second-floor plans. The Stooperdale Offices were an integral part of Network Rail's rich heritage and played a vital role in shaping the railway industry during that era. This photograph allows us to appreciate the intricate design and thoughtful organization that went into creating such an essential hub for locomotive operations. As we examine these floor plans, it becomes evident that every aspect was carefully considered to optimize efficiency and functionality within the offices. From spacious meeting rooms to individual workspaces, each area served a specific purpose while maintaining an overall cohesive aesthetic. While this print does not pertain to commercial use or mention any particular company associated with Network Rail, it serves as a remarkable testament to their commitment towards preserving historical landmarks within their network. It offers viewers an opportunity to delve into our transportation past and gain insight into how these offices operated over a century ago. Whether you are an architecture enthusiast or simply intrigued by railway history, this stunning visual documentation is sure to captivate your imagination as you explore the intricacies hidden within each floor plan of Stooperdale Offices.
MADE IN THE USA
Safe Shipping with 30 Day Money Back Guarantee
FREE PERSONALISATION*
We are proud to offer a range of customisation features including Personalised Captions, Color Filters and Picture Zoom Tools
SECURE PAYMENTS
We happily accept a wide range of payment options so you can pay for the things you need in the way that is most convenient for you
* Options may vary by product and licensing agreement. Zoomed Pictures can be adjusted in the Cart.

![N. E. R Loco Offices Darlington - Stooperdale Offices Floor Plans [1910] N. E. R Loco Offices Darlington - Stooperdale Offices Floor Plans [1910]](/p/229/n-e-r-loco-offices-darlington-stooperdale-13776167.jpg.webp)
![Buxton Branch - Buxton Traction Maintenance Depot Improvements - General Arrangements [1986]](/sq/229/buxton-branch-buxton-traction-maintenance-depot-13818659.jpg.webp)



![British Railways Board Darlington Stooperdale Offices - Replacement of Passenger Lift New Machine Room at Roof Level [c1970]](/sq/229/british-railways-board-darlington-stooperdale-13776169.jpg.webp)
![Southern Railway Exmouth Junction Engine Shed Site Plan [1923]](/sq/229/southern-railway-exmouth-junction-engine-shed-13181335.jpg.webp)
![Chesterfield Hasland MPD layout [1942]](/sq/229/chesterfield-hasland-mpd-layout-1942-13189675.jpg.webp)
![Hasland Motive Power Depot Layout [N. D]](/sq/229/hasland-motive-power-depot-layout-n-d-13189677.jpg.webp)
![N. E. R Engine Reparing Shops York [1880]](/sq/229/n-e-r-engine-reparing-shops-york-1880-13282313.jpg.webp)
![L&N. W and L&Y Railway Huddersfield Station - Proposed New Goods Warehouse Elevations [1883]](/sq/229/ln-w-ly-railway-huddersfield-station-13477628.jpg.webp)
![L&N. W & L&Y Railway Huddersfield Warehouse - Cross Section [1884]](/sq/229/ln-w-ly-railway-huddersfield-warehouse-13477630.jpg.webp)
