PR 10183B. Bath Goods Shed, PR 10183B
![]()

Wall Art and Photo Gifts from Network Rail
PR 10183B. Bath Goods Shed, PR 10183B
Network Rail - we run, look after and improve Britain's railway
Media ID 11307848
VISUAL DESCRIPTION
This is an architectural drawing of the Great Western Railway Bath Goods Shed. The image displays a detailed plan view and elevation views of the structure, illustrating its design and layout. The top portion shows the side elevation with clearly marked sections such as "Platform Wall, " "Eaves, " and "Ridge. " Below that is a comprehensive floor plan labeled "Plan at Clear Story Level" indicating various rooms, platforms, and tracks for railway operations. To the right side of the image are cross-sections through different parts of the building, providing insight into its structural elements like roof trusses and wall supports. The aged paper background suggests this is a historical document, possibly from the 19th or early 20th century when railway expansion was prominent in Britain.
MADE IN THE USA
Safe Shipping with 30 Day Money Back Guarantee
FREE PERSONALISATION*
We are proud to offer a range of customisation features including Personalised Captions, Color Filters and Picture Zoom Tools
SECURE PAYMENTS
We happily accept a wide range of payment options so you can pay for the things you need in the way that is most convenient for you
* Options may vary by product and licensing agreement. Zoomed Pictures can be adjusted in the Cart.

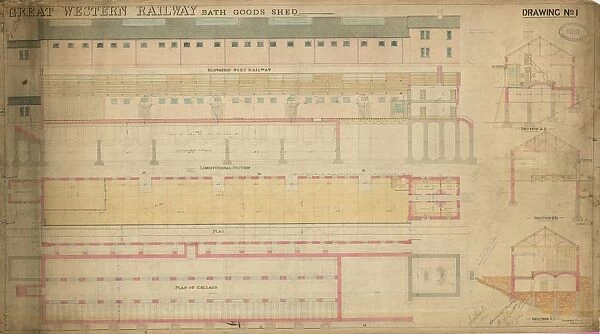
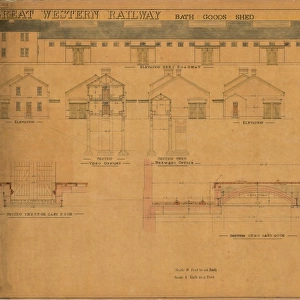
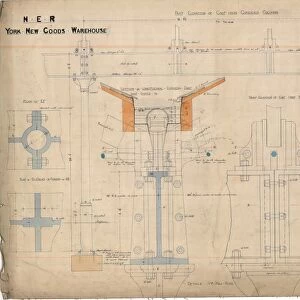
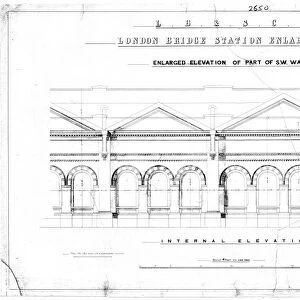
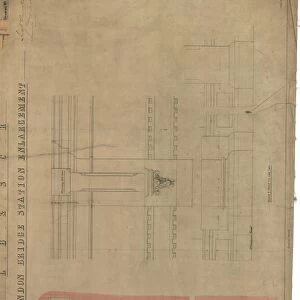
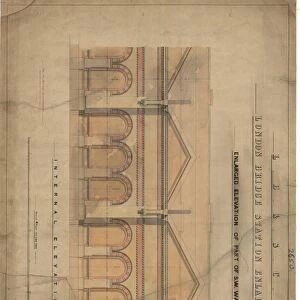
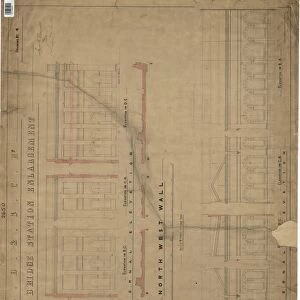
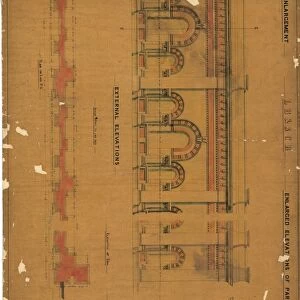
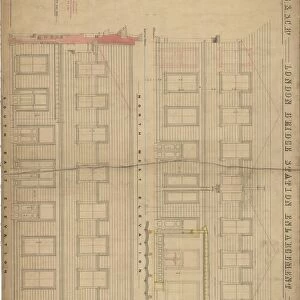
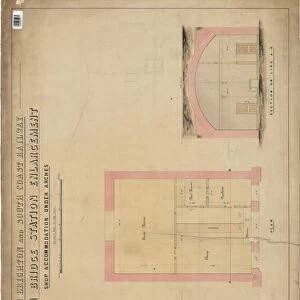
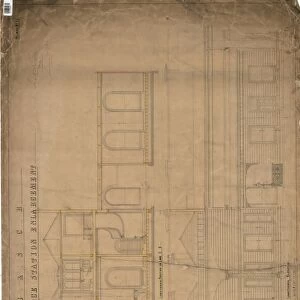
![L. &. N. W. R. Manchester Widening of Existing Footbridge at London Road Station and Extension of Footbridge to Mayfield Station, Station Buildings etc - General Plan [1900]](/sq/229/l-n-w-r-manchester-widening-existing-9174861.jpg.webp)
![Aldershot Station Waiting Shed - Front and End Elevation, sections and Plan [N. D. ]](/sq/229/aldershot-station-waiting-shed-end-elevation-10324226.jpg.webp)